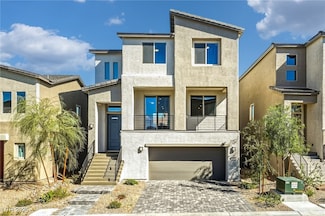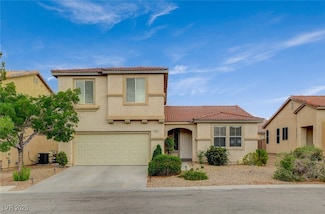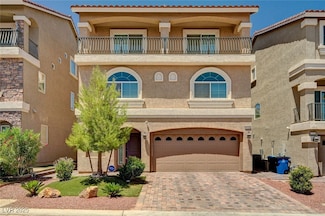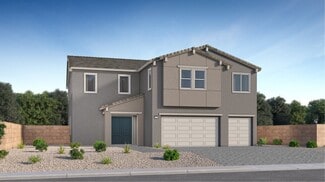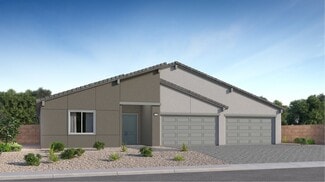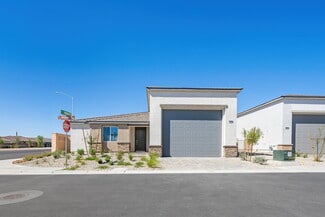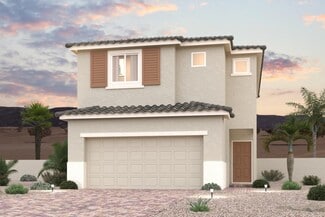Why Live in Coronado Ranch
Coronado Ranch in Enterprise, a master-planned suburb of Las Vegas, offers residents a blend of convenience, scenic views, and spacious living. Located west of the Vegas Strip and east of the Spring Mountains, this neighborhood provides easy access to upscale amenities without the higher price tag. Residents enjoy proximity to shopping centers like Southwest Marketplace and Arroyo Market Square, which offer essentials and dining options along Rainbow Boulevard. The dining scene is diverse, featuring Hawaiian, Japanese, Korean, and Vietnamese cuisines, with popular spots like Goong Korean BBQ and Omoide. For those seeking entertainment, the nearby Durango Casino & Resort offers a less touristy Las Vegas experience. Outdoor enthusiasts will appreciate the numerous parks and trails, including Nevada Trails Park and Cougar Creek Park, as well as the nearby Red Rock Canyon and Sloan Canyon National Conservation Area. Homes in Coronado Ranch, developed between 2001 and 2020, range from Spanish and Mediterranean-style to luxury contemporary properties, with spacious lots and amenities designed for outdoor living. The neighborhood is divided into four subdivisions: Woodbridge, The Reserve, Southbrook, and Jones Crossing. Coronado Ranch is served by the Clark County School District, with several schools within walking distance. The area is safer than the national average, and residents have easy access to Interstate 15 and the 215 beltway, making the Vegas Strip and Harry Reid International Airport just a short drive away. Public transportation is available via RTC Transit, though a car is recommended for getting around.
Frequently Asked Questions
Is Coronado Ranch a good place to live?
Coronado Ranch is a good place to live. Coronado Ranch is considered car-dependent and somewhat bikeable. Coronado Ranch is a suburban neighborhood with a crime score of 4, on par with the average neighborhood in the U.S. Coronado Ranch has 9 parks for recreational activities. It is somewhat dense in population with 8.0 people per acre and a median age of 38. The average household income is $109,848 which is above the national average. College graduates make up 32% of residents. A majority of residents in Coronado Ranch are home owners, with 40.9% of residents renting and 59.1% of residents owning their home. A
local real estate agent serving Coronado Ranch can help you decide if this neighborhood is the right one for you. Learn more on our
Coronado Ranch neighborhood guide.
Is Coronado Ranch, NV a safe neighborhood?
Coronado Ranch, NV is a safe neighborhood and is on par with the average neighborhood in the United States. It received a crime score of 4 out of 10.
How much do you need to make to afford a house in Coronado Ranch?
The median home price in Coronado Ranch is $553,940. If you put a 20% down payment of $110,800 and had a 30-year fixed mortgage with an interest rate of 6.09%, your estimated principal and interest payment would be $2,680 a month plus property taxes, HOA fees, home insurance, PMI, and utilities. Using the 28% rule, you would need to make at least $115K a year to afford the median home price in Coronado Ranch. Learn how much home you can afford with our
Home Affordability Calculator. The average household income in Coronado Ranch is $110K.
What are the best public schools in Coronado Ranch?
The best public schools that serve Coronado Ranch are:
What are the best private schools in Coronado Ranch?
The best private schools that serve Coronado Ranch are:
What are the most popular zip codes in Coronado Ranch, Enterprise, NV?
What are the most popular neighborhoods near Coronado Ranch, Enterprise, NV?
Home Trends in Coronado Ranch, NV
On average, homes in Coronado Ranch, Enterprise sell after 47 days on the market compared to the national average of 54 days. The median sale price for homes in Coronado Ranch, Enterprise over the last 12 months is $530,000, up 5% from the median home sale price over the previous 12 months.
Median Sale Price
$530,000
Median Single Family Sale Price
$540,000
Median Townhouse Sale Price
$360,000
Median 2 Bedroom Sale Price
$250,000
Median 1 Bedroom Sale Price
$220,000
Average Price Per Sq Ft
$268
Number of Homes for Sale
224
Last 12 months Home Sales
741
Median List Price
$553,940
Median Change From 1st List Price
2%
Median Home Sale Price YoY Change
5%





