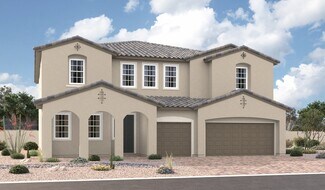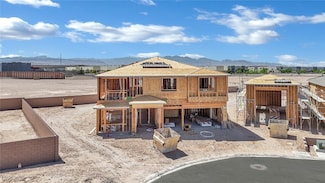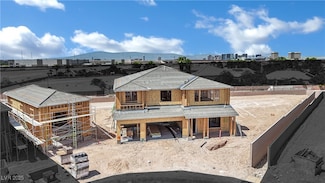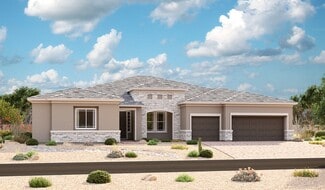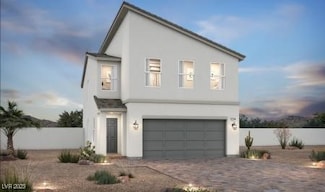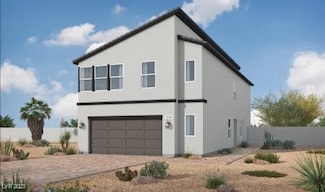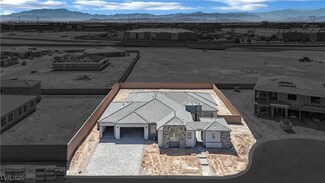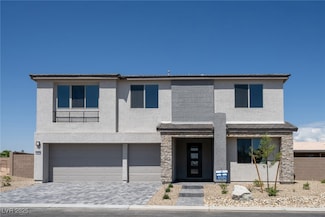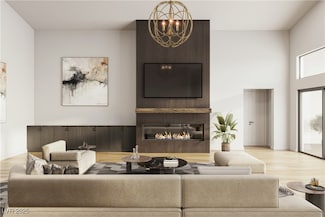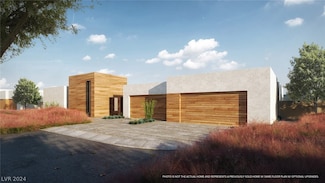$545,000 New Construction
- 3 Beds
- 2.5 Baths
- 1,745 Sq Ft
7375 Davenbury St, Las Vegas, NV 89113
PRIME LOCATION MORE OPTIONS THAN MODEL - Consider Lease Option, Seller Financing (Call Direct 4 Lowest Pricing) 1768 Square feet of Unlived Brand New plus more. No expense spared. See attached options list. Energy Star AC sytem, Full face Stone facade up front and wrap around, paver stone driveway, 9' ceiling, 8' slider, Upgraded insulation, Stainless appliances, Custom quartz and backsplash,
Bob F. Vavla Southwestern Management and Re


