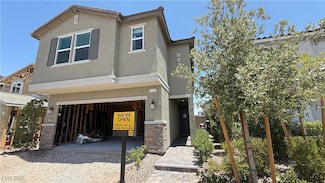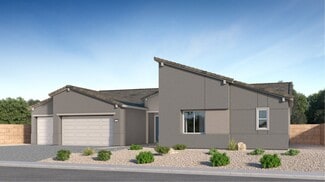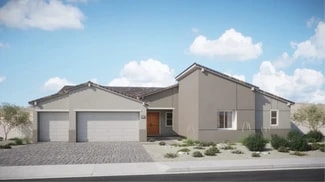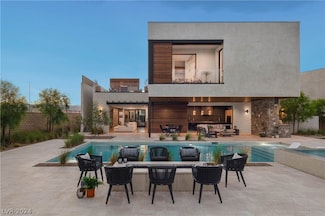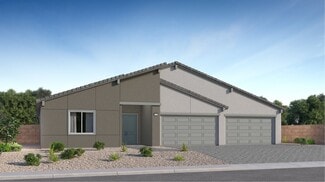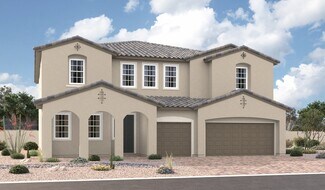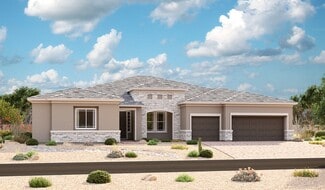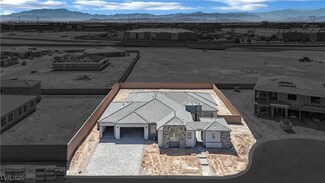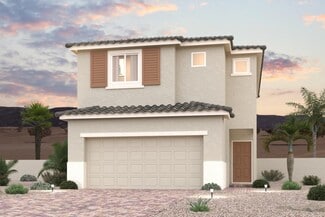$579,750 New Construction
- 4 Beds
- 2.5 Baths
- 2,471 Sq Ft
9136 Eagle Ford St, Las Vegas, NV 89123
Actual former Model Home in the gated neighborhood of Elliston by KB Home / Still owned by the builder / Neighborhood is now almost completed / 4 Bedrooms upstairs plus a large loft area and Laundry Room / Nice Den/office Downstairs with large closet / Spacious Kitchen with Huge Breakfast Bar area and Large Great Room / Nicely landscaped front and rear / Refrigerator is included and Upgrades
Brian Wedewer BHHS Nevada Properties

