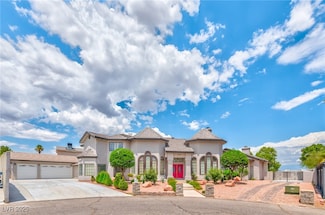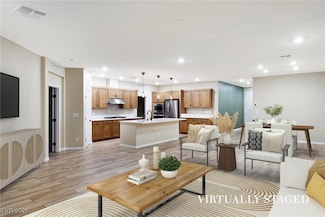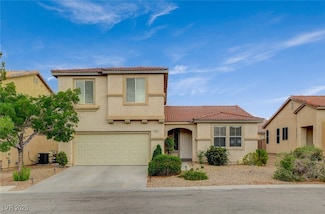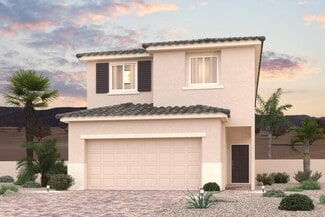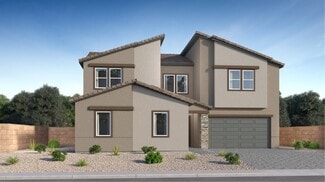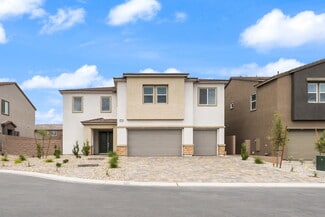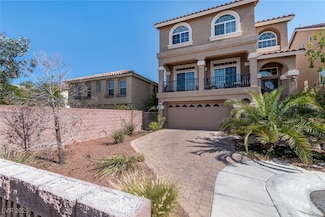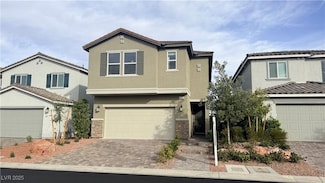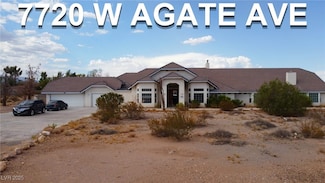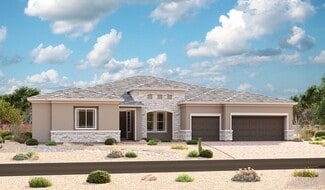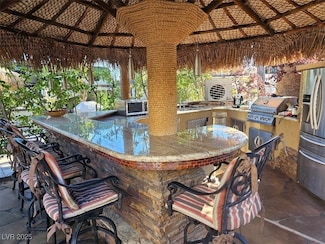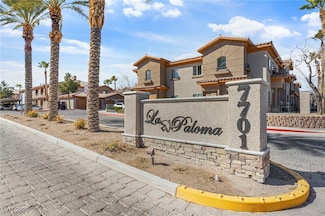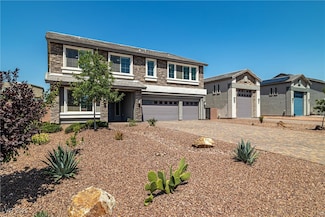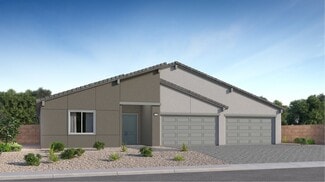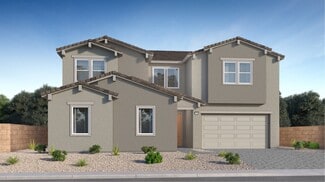$899,000
- 5 Beds
- 4.5 Baths
- 10,560 Sq Ft
7641 Jacaranda Bay St, Las Vegas, NV 89139
Welcome to this stunning 5,400 square foot home, featuring a permitted 240 square foot addition. 1 ac unit was replaces in 2021, and the other 2 in 2022. Roof was replaced in 2024 This property has been meticulously maintained by its original owners. With 5 spacious bedrooms and 5 bathrooms, this home offers ample space for comfort & luxury. Enjoy the oversized balcony accessible from the loft
Heaven Moreno Local Realty


