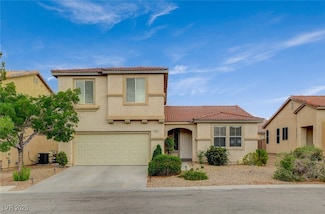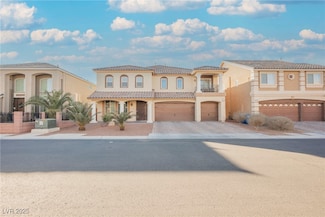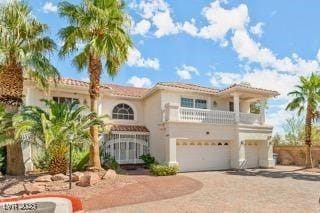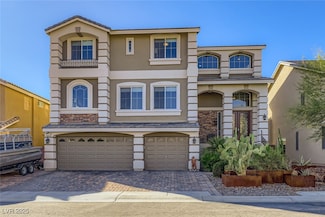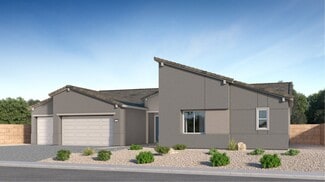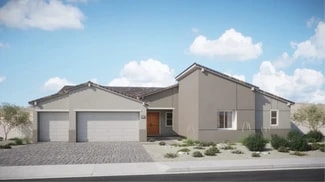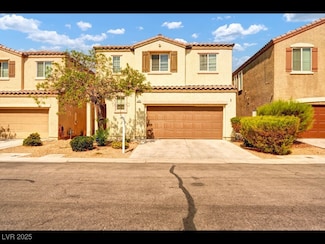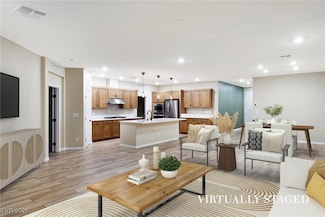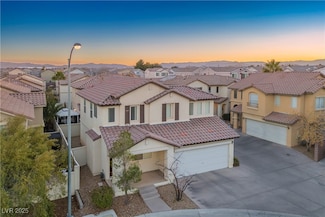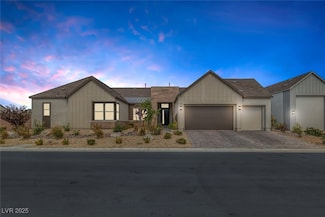$389,000
- 3 Beds
- 2.5 Baths
- 1,546 Sq Ft
4756 Golden Shimmer Ave, Las Vegas, NV 89139
Sellers will pay $5000 towards buyers Closing Costs at list price. Charming 2 story home in the Southwest! This 3 bedroom, 2.5 bathroom residence offers a functional layout with a bright living area featuring vinyl plank flooring. The kitchen is complete with granite countertops, an island for extra prep space, and tile flooring for easy care. Upstairs, the spacious primary suite boasts abundant

Brandy White Elk
Innovative Real Estate Strateg
(725) 999-4513






