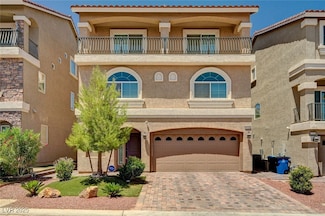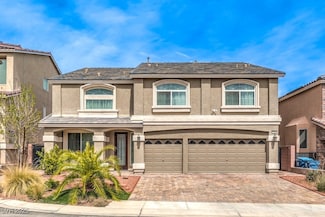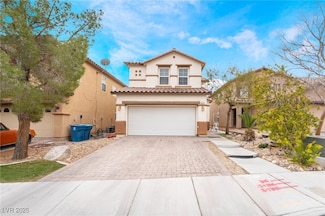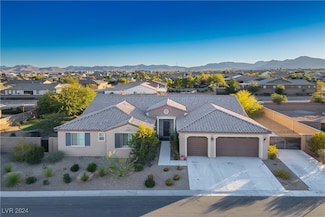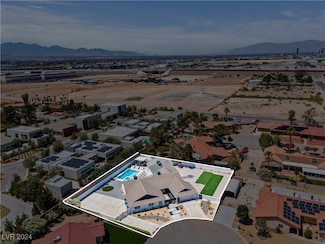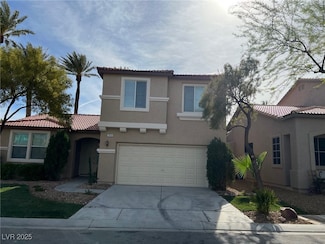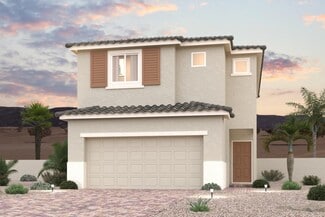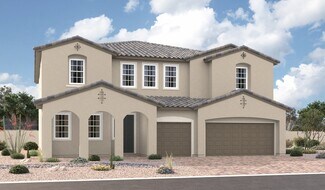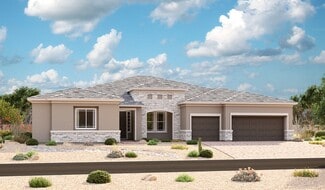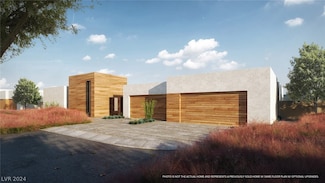$1,795,000
- 5 Beds
- 3.5 Baths
- 4,096 Sq Ft
8233 Sweetwater Creek Way, Las Vegas, NV 89113
A stunning single-story home in Brookshire Estates. The half-acre lot boasts an oversized solar heated pool and large spa, basketball half-court, turf play area, raised planters, a covered patio with remote sun shades, and RV parking. The thoughtful high ceiling floorplan opens a large living room to the spacious chef's kitchen. A beautiful quartzite waterfall edge countertop turns the huge
Syuzanna Hakobyan Dream Big Realty Group



