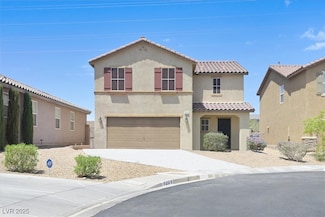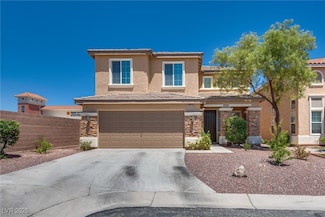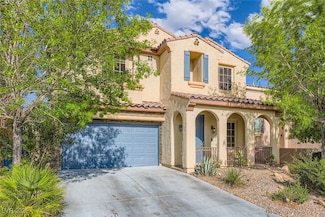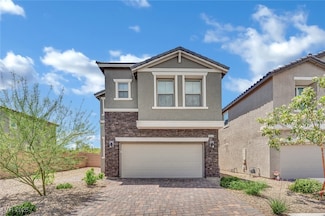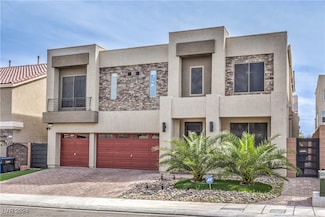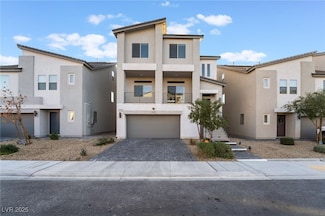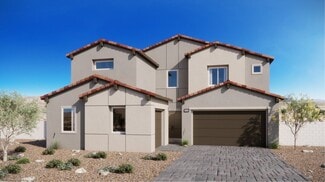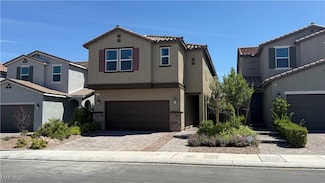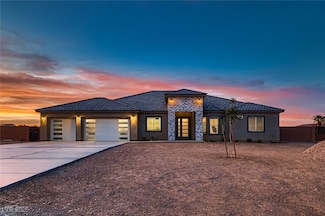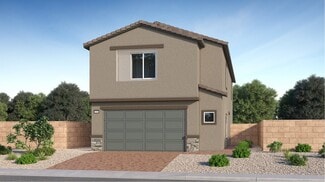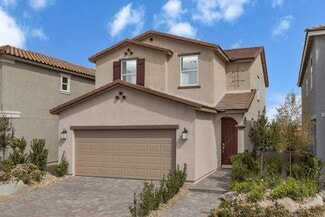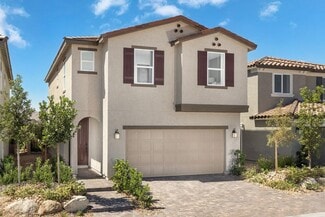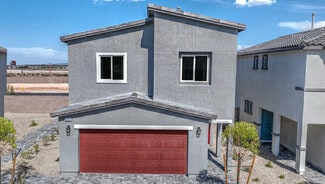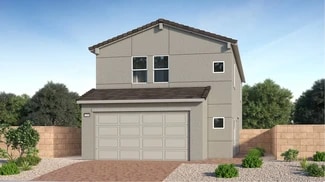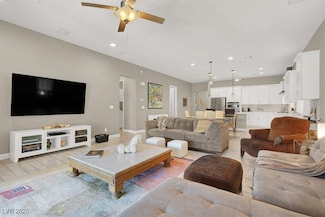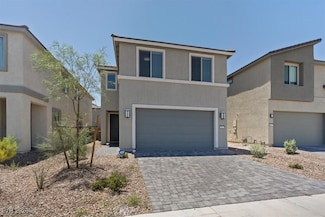$484,999
- 4 Beds
- 2.5 Baths
- 1,859 Sq Ft
5250 Chester Creek Ct, Las Vegas, NV 89141
Charming four bedroom three bathroom home is situated within a 12 home cul-de-sac adjacent to Southern Highlands Master Planned Community. Property features include new carpet, a large kitchen island, stainless steel appliances, and a large backyard ready for the pool of your dreams. Great location with convenient access to restaurants, shopping, I-15 Freeway, and 15 minutes to resorts like

Darren Melton
Virtue Real Estate Group
(702) 729-9830

