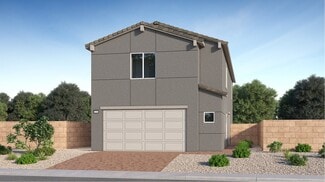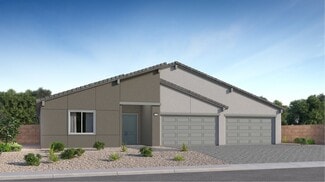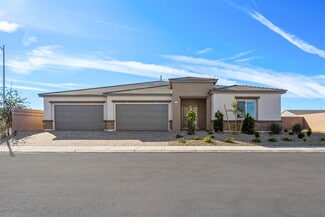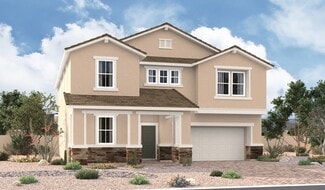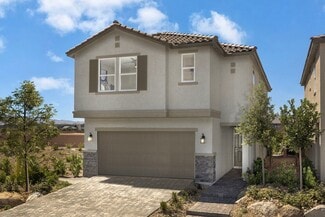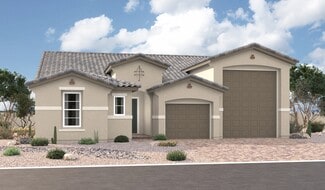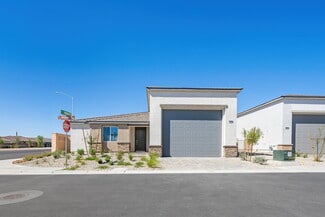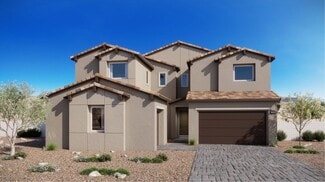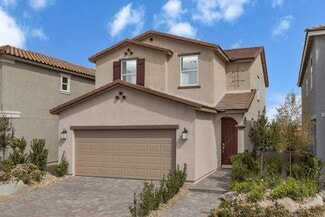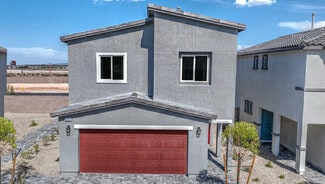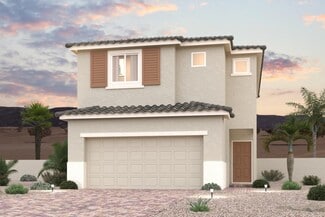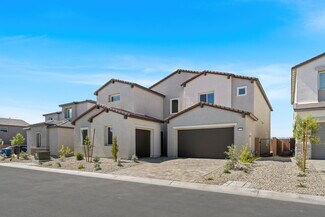$9,900,000 New Construction
- 4 Beds
- 7 Baths
- 8,266 Sq Ft
8 Pebble Hills Ct, Las Vegas, NV 89141
Introducing the latest in luxury living by Growth Luxury Homes—a custom-built masterpiece nestled within the prestigious Southern Highlands Golf Club. Spanning an impressive 8,266 square feet, this two-story residence exudes sophistication and elegance at every turn. With four spacious bedrooms and five impeccably designed bathrooms, the home offers the perfect blend of comfort and style. Key

Jude Nassar
Growth Luxury Realty
(725) 302-3740


