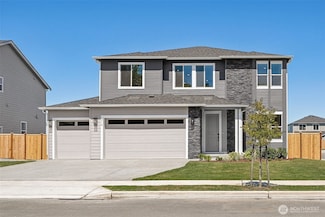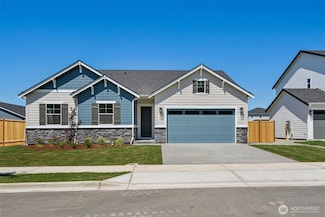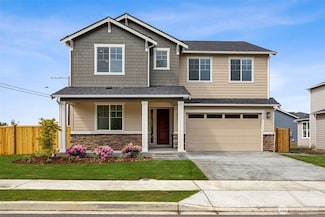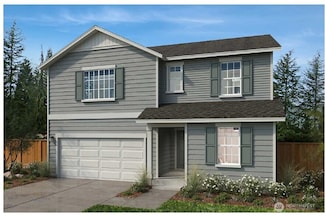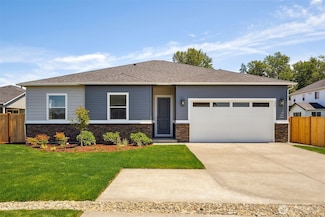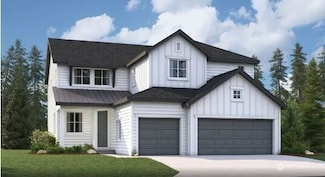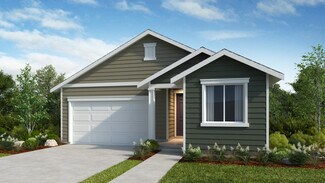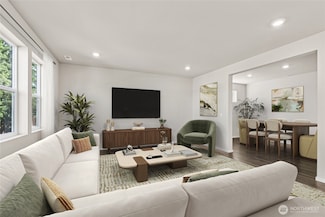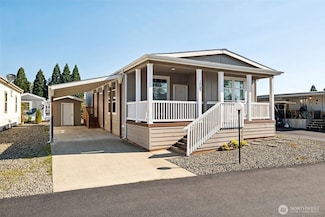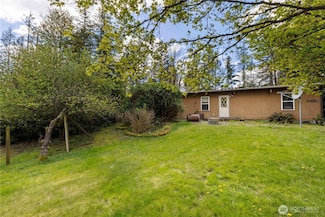$799,990 Open Thu 11AM - 4PM
- 4 Beds
- 2.5 Baths
- 2,720 Sq Ft
918 Lucas Ave Unit 18, Buckley, WA 98321
New construction in Buckley- the Hemingway with 3 Car Garage! This plan greets guests with a charming covered front porch. On the main floor, you’ll find a study, an inviting great room & large kitchen with a spacious center island and bright sunroom. Upstairs features a convenient laundry, a versatile loft and four generous bedrooms, including an elegant owner's suite with an expansive walk-in
Erika Binder Richmond Realty of Washington

