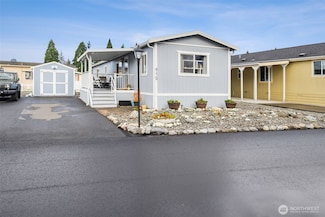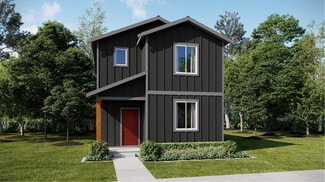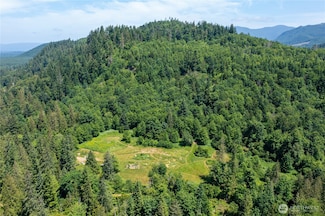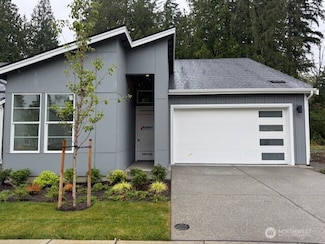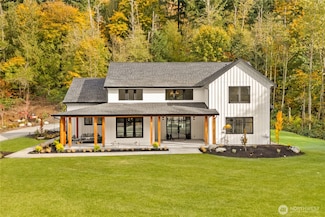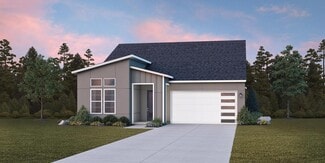$975,000
- 5 Beds
- 3.5 Baths
- 3,050 Sq Ft
24608 SE 387th St, Enumclaw, WA 98022
Amazing Bass Lake home that lives like a move in ready rambler with perks of a second story on just shy of an acre lot. Vaulted entry leads into the large living room and large kitchen. Gourmet kitchen features stainless steel appliances, double oven, and abundant cabinetry throughout. Thoughtfully designed kitchen with pull-out cabinets, under-cabinet lighting, and a large center island with
James Smith Berkshire Hathaway HS NW




