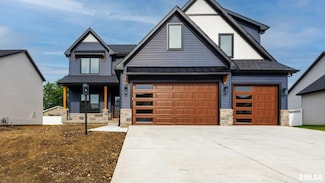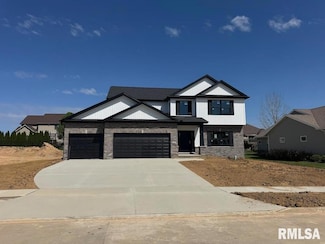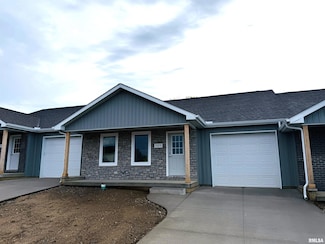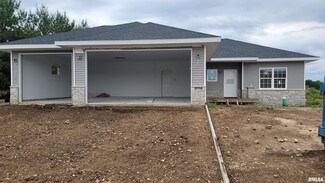$550,000 New Construction
- 5 Beds
- 4.5 Baths
- 3,183 Sq Ft
353 Pocono Ave, Morton, IL 61550
I am excited to share with you the details of this beautiful new construction single-family home that has just become available. This two-story residence boasts five spacious bedrooms, including two with private en-suites and 4.5 bathrooms to accommodate your family's needs. The home also features a flex room that can be used as a home office or playroom, a kitchen pantry for added storage, and a
Tom Armstrong Freedom Realty















