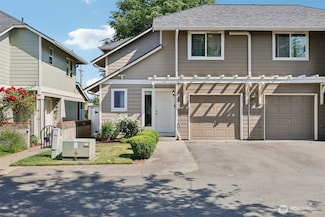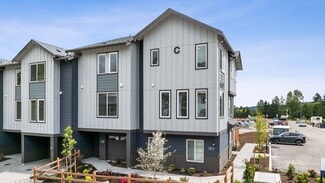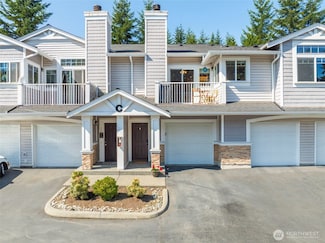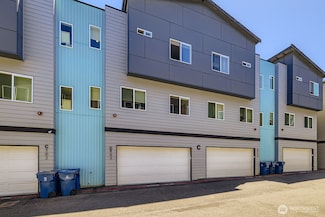Why Live in Lake Roesiger
Lake Roesiger in Everett is a neighborhood characterized by its waterfront properties and diverse home styles, including multi-story luxury homes with cabin-inspired architecture and traditional designs, as well as split-level and raised ranch-style homes on hillsides. These homes range from 850 to 3,600 square feet. The area is known for its low crime risk, being safer than the national average. Lake Roesiger itself is a focal point for outdoor activities, featuring a public boat launch, kayaking, paddleboarding, and Lake Roesiger Park with beach access, picnic areas, and walking trails. The Lake Roesiger Group Campground and nearby Boy Scout camps offer additional recreational opportunities. The Cove at Lake Roesiger serves as the neighborhood’s retail hub, providing groceries, fishing essentials, and kayak rentals, along with a beer garden that hosts live music and food trucks. For more extensive shopping and dining, residents can visit downtown Snohomish, 13 miles west, or the commercial corridor along Avenue D. The annual Fourth of July celebration, featuring a boat parade and fireworks, is a highlight for the community. Lake Roesiger is car-dependent, with South Lake Roesiger Road as the main thoroughfare and Interstate 5 located 16 miles west. Families in the area benefit from highly rated schools in the Snohomish School District, including Machias Elementary School and Centennial Middle School.
Home Trends in Lake Roesiger, WA
On average, homes in Lake Roesiger, Everett sell after 43 days on the market compared to the national average of 52 days. The median sale price for homes in Lake Roesiger, Everett over the last 12 months is $848,500, up 5% from the median home sale price over the previous 12 months.
Median Sale Price
$848,500
Median Single Family Sale Price
$910,000
Average Price Per Sq Ft
$632
Number of Homes for Sale
3
Last 12 months Home Sales
16
Median List Price
$899,000
Median Change From 1st List Price
1%
Median Home Sale Price YoY Change
5%




























