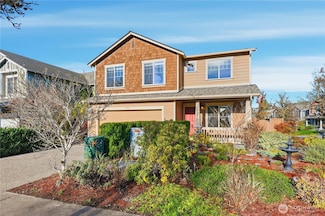$975,000 Open Sat 1PM - 3PM
- 3 Beds
- 2.5 Baths
- 2,598 Sq Ft
11404 51st Ave SE, Everett, WA 98208
Move-in ready home on a private lot in Waldenwood East, ideally located on a quiet cul-de-sac with rare greenbelt privacy on both sides. This meticulously maintained home is ideal for buyers seeking privacy, space, and a peaceful residential neighborhood in Everett within the Snohomish School District.The main level opens to a private office with French doors, flowing into an inviting family room
Ruby Jindal Kelly Right RE of Seattle LLC












