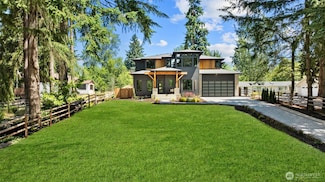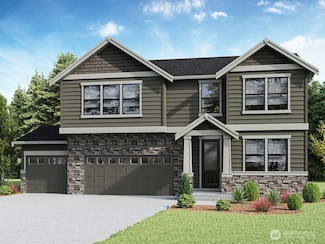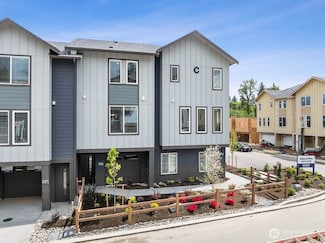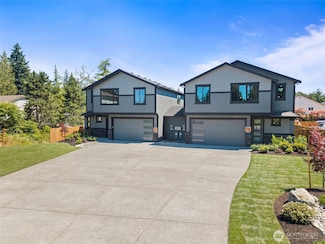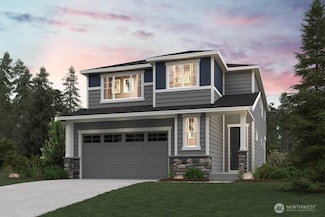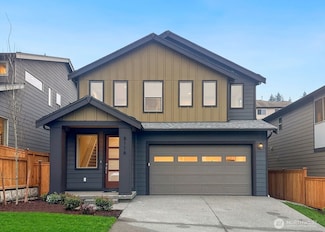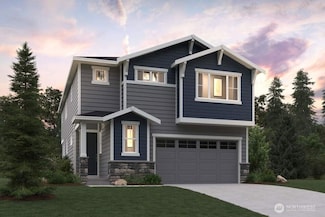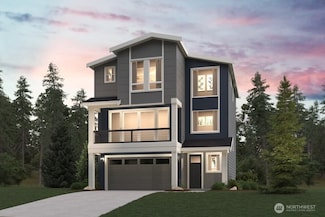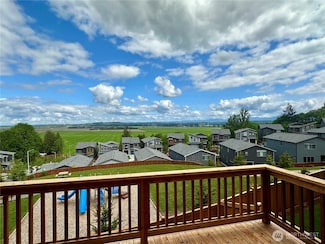$1,330,000 New Construction
- 3 Beds
- 2.5 Baths
- 2,249 Sq Ft
16106 Broadway Ave, Snohomish, WA 98296
15K BUYER CREDIT on this amazing new construction RAMBLER!! Enter the home with views into the office, dining room, kitchen, great room and expansive backyard, with a gas line plumbed on the patio. The open concept kitchen with bar seating and a lovely bright eating nook allows for plenty of space for all. Bight and spacious primary suite w/an expansive 5 piece light filled bathroom. On the
Lindsey Lange Windermere R.E. Northeast, Inc


