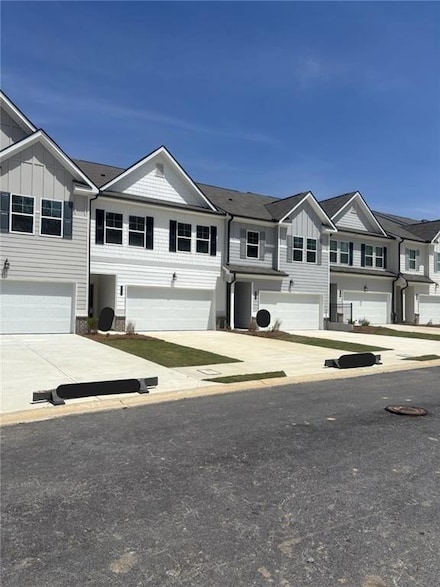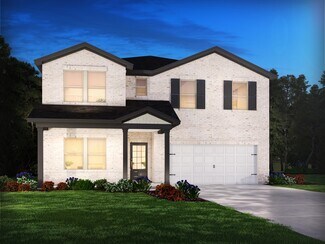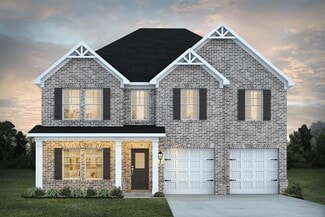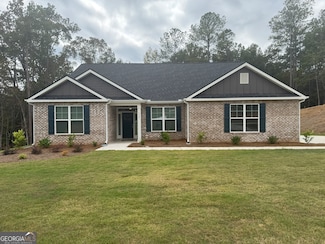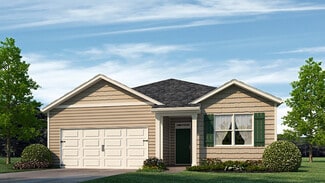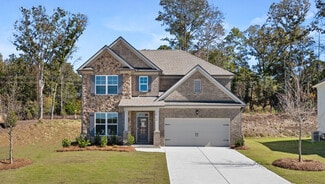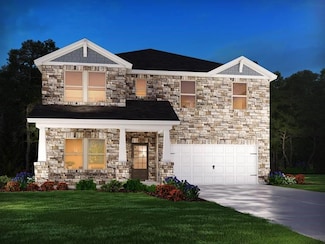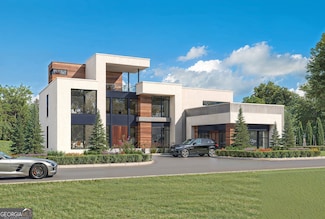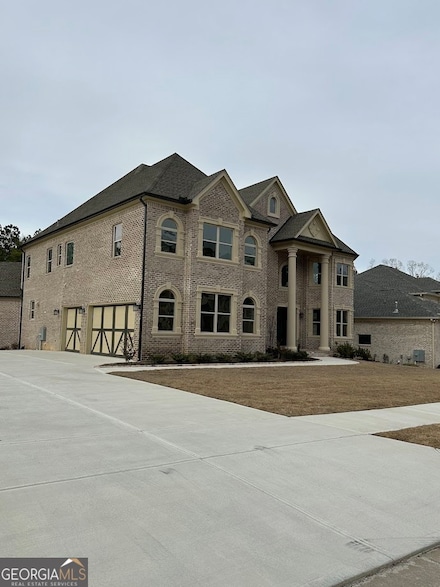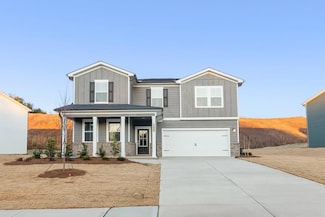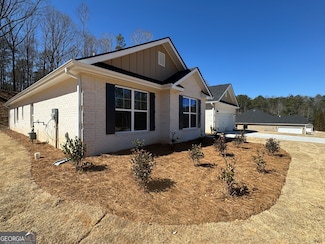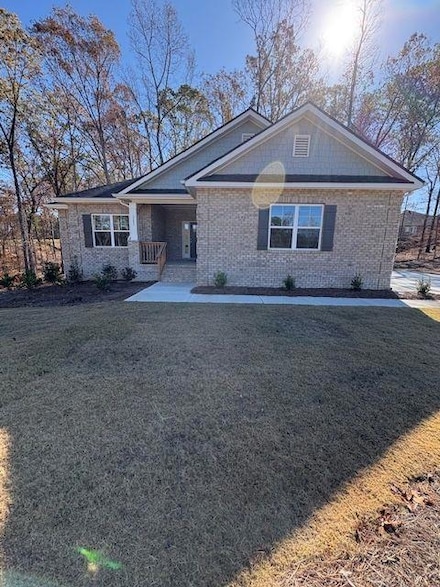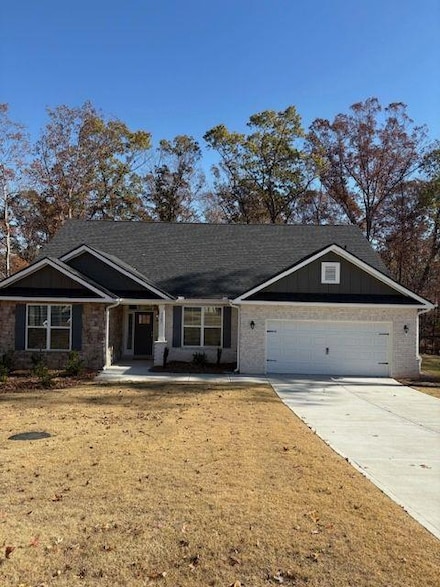$315,990 Open Sun 2PM - 5PM
- 4 Beds
- 2.5 Baths
- 1,695 Sq Ft
6366 Sundowner Place Unit 110, Atlanta, GA 30331
*** Quick Move-In*** GREAT INCENTIVES Presenting the 'Edmund' floorplan, this townhome offers approximately 1,700 sq ft of upgrades and a contemporary open floorplan concept. Open Floorplan, Granite Countertops, Stainless Steel Appliances, and Elegant 42-inch Cabinets with Crown Molding. The spacious owner's suite is designed for ultimate comfort, featuring a spa-like bathroom with double
Nicole Chastang Rockhaven Realty, LLC

