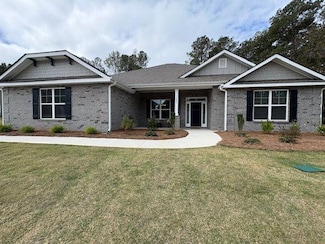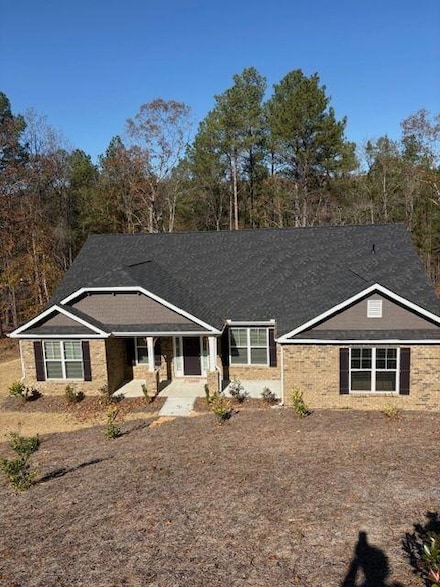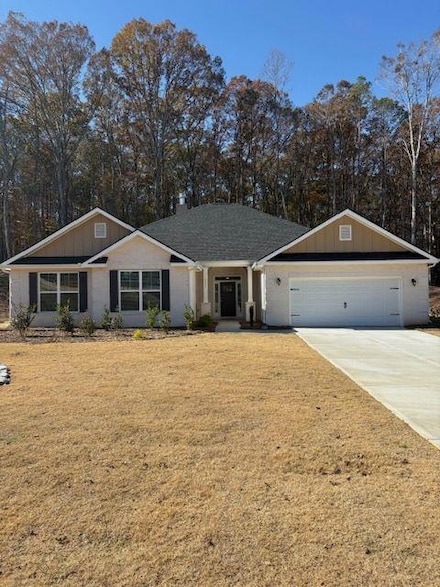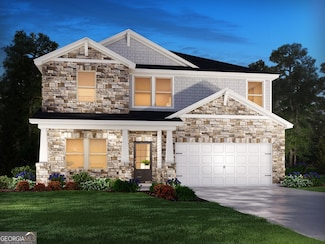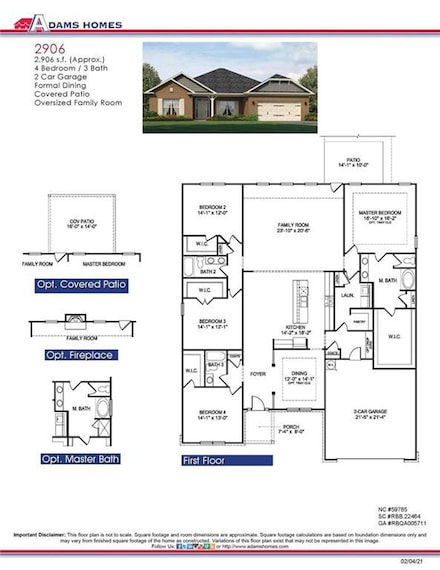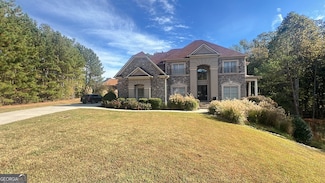$492,683 New Construction
- 4 Beds
- 3 Baths
- 2,620 Sq Ft
5373 Modena Dr, Douglasville, GA 30135
Welcome home to Tuscany Hills were estate lots are standard makes each home its own private oasis. This lovely 4 bedroom 3 bathroom ranch home seats on 1 acre. This 2620 model is a popular build for this community. Our community is known for its long driveways, spacious streets with sidewalks making this a perfect community for any family.
CARMEN ST Adams Homes Realty Inc.

