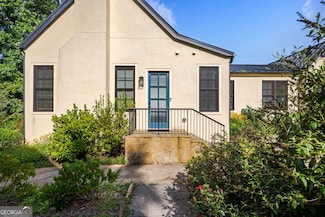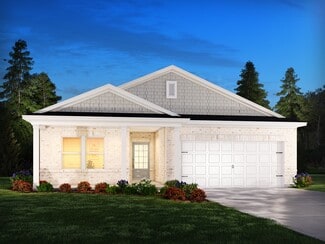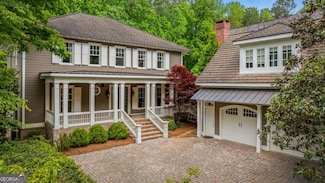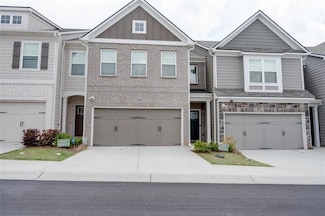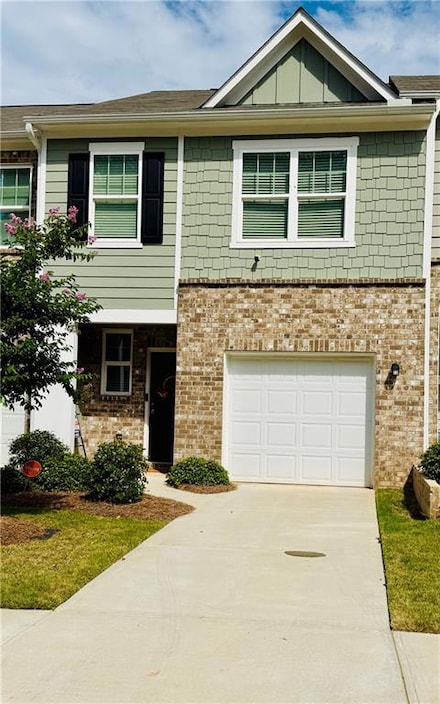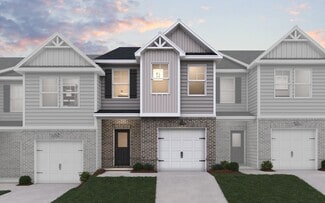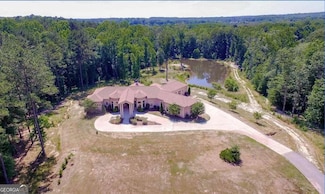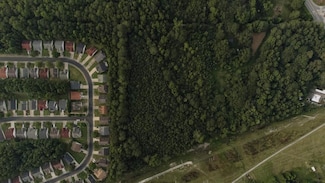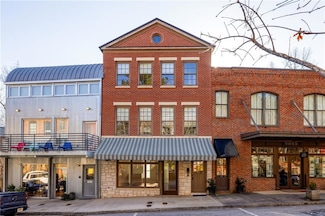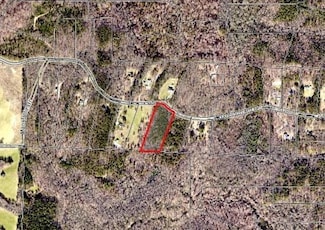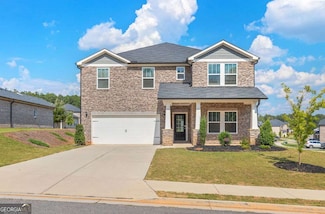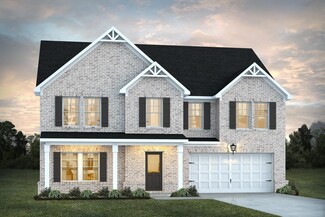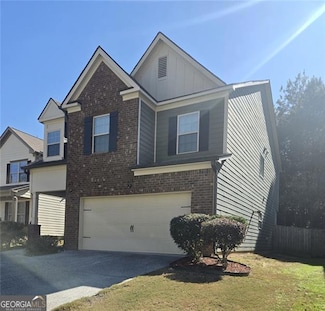$699,000
- 2 Beds
- 2 Baths
- 1,379 Sq Ft
377 Anders N, Palmetto, GA 30268
377 Anders N. of Mado Hamlet in Serenbe was planned for ease of living and invitation to the outdoors, enjoying expansive views of Anders Garden and the beautiful woods of Serenbe. In this thoughtful, professionally designed single-story home, vaulted ceilings in the open kitchen and living/dining area with gas-starter fireplace will inspire. Hardwood floors and classic tile plus upgraded
Karen Reed Compass

