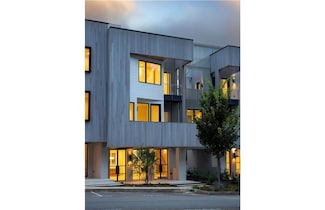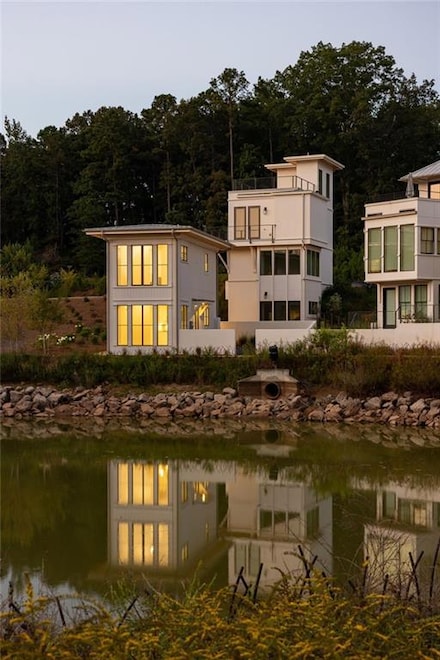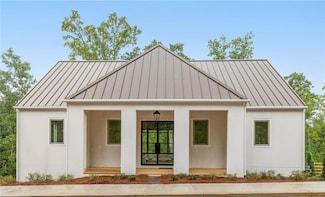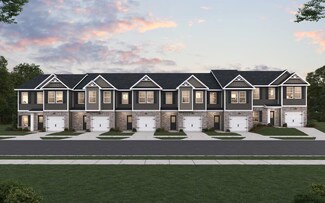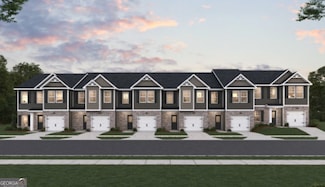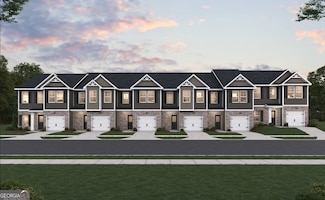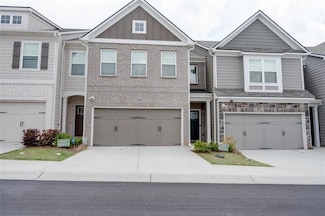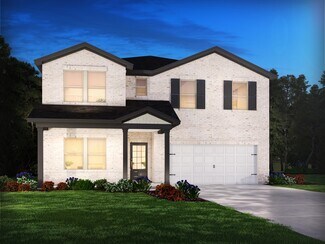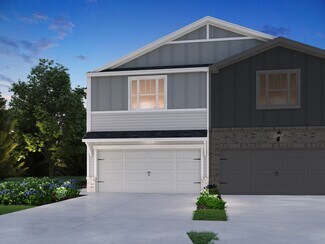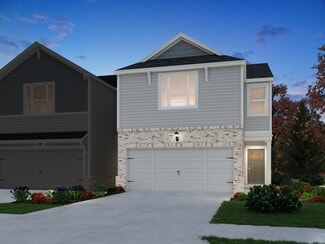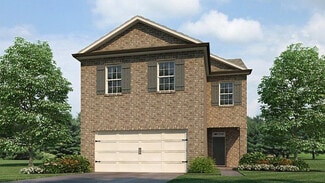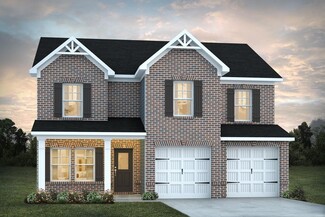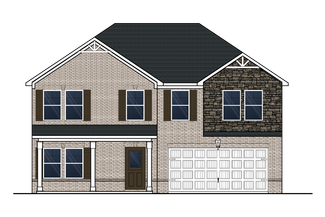$1,299,000 New Construction
- 4 Beds
- 4.5 Baths
- 3,097 Sq Ft
11548 Serenbe Ln, Palmetto, GA 30268
Nestled in the Overlook Hamlet of Serenbe, thesemodern townhomes epitomize luxury and comfort with their thoughtfully designed open floor plans. The living and dining areas seamlessly blend to create aspacious and inviting atmosphere, ideal for both everyday living and entertaining. Each townhome boasts a charming front porch, perfect for relaxing and enjoying the serene surroundings. The primary
Garnie Nygren Serenbe Real Estate, LLC.

