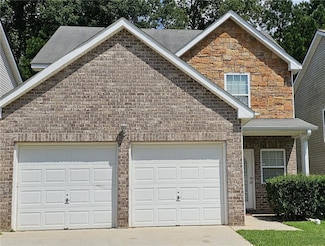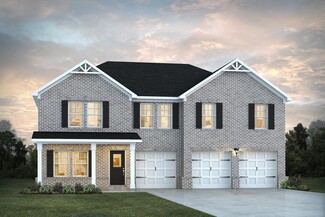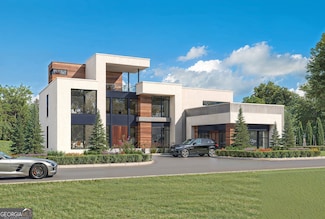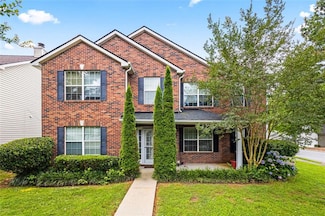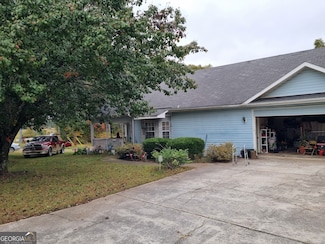$269,000
- 3 Beds
- 2.5 Baths
- 1,620 Sq Ft
8806 Seneca Rd, Palmetto, GA 30268
Welcome to this lovely two-story home located in the quiet and desirable Asbury Park neighborhood.The main level features a bright and spacious open floor plan, complete with a beautiful kitchen thatincludes stainless steel appliances, double stainless-steel sink, a cozy fireplace, and a convenient halfbath perfect for both everyday living and entertaining guests.Upstairs, you
Adda Abbott Virtual Properties Realty. Biz

