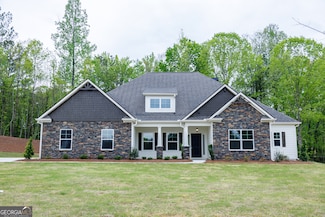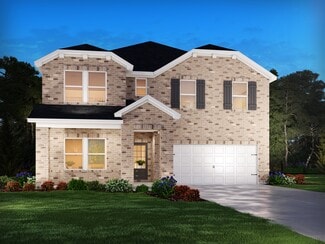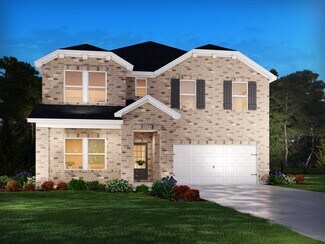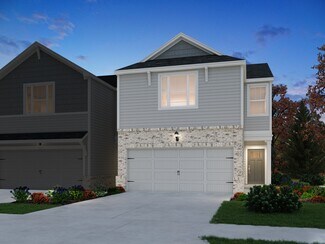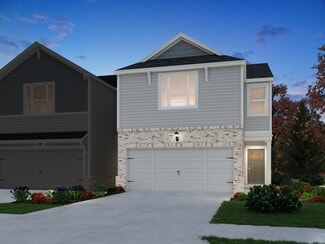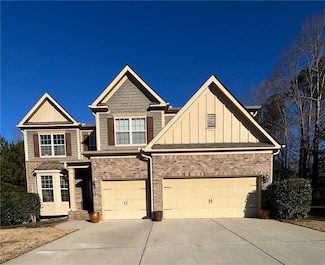$589,900 New Construction
- 4 Beds
- 3.5 Baths
- 2,674 Sq Ft
152 Wet Wood Dr Unit 10, Fairburn, GA 30213
Brantley B 2674 sq. ft. - 4 bd /3.5 ba - Chattahoochee Hills - This is a true ranch 4 bedroom 3.5 bath home with an open concept oversized kitchen and Owners suite on the main level that is very private & secluded from the rest of the home. The main floor also hosts 3 additional bedrooms and a formal dining room. Seller giving a $23,000.00 incentive and our preferred lender giving a $2,000
Kyle Johnson Lindsey Marketing Group

