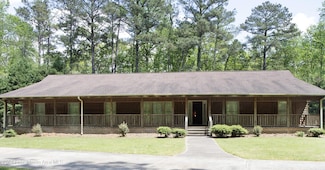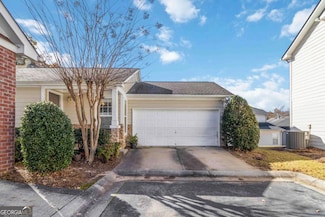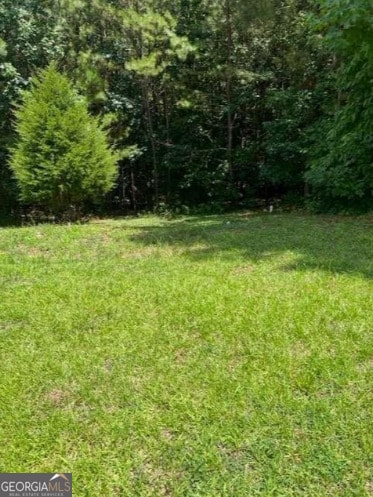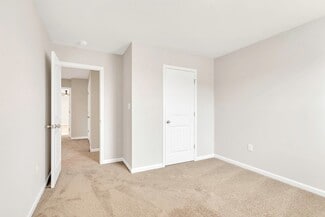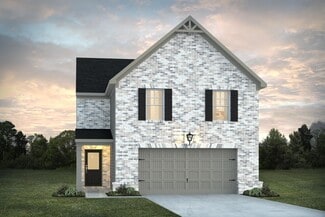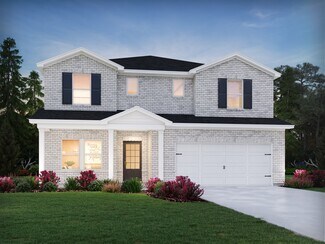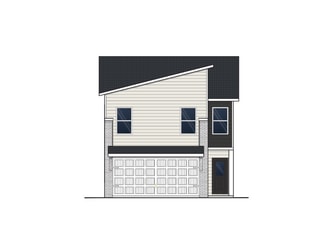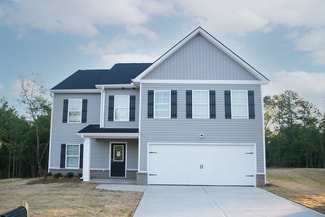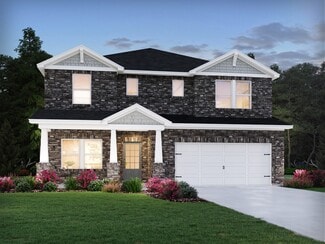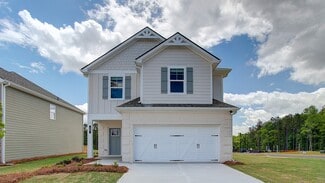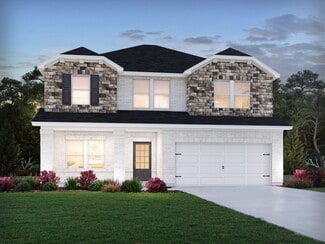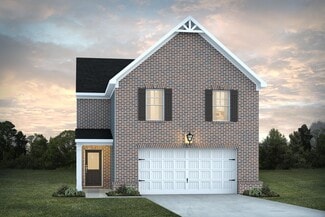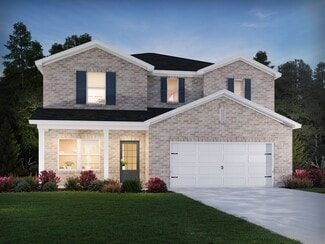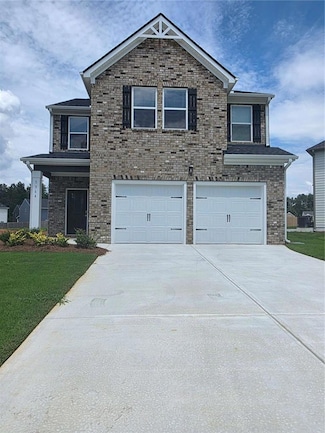$270,000
- 3 Beds
- 2.5 Baths
- 1,422 Sq Ft
737 Outlook Way, Atlanta, GA 30349
Beautiful townhouse, an open floor plan, at a very convenient location close to 85/285 interstate, off of South Fulton Pkwy just 15 minutes from Hartsfield-Jackson Airport. Spacious Master Bedroom with a walk-in closet. Laundry room upstairs. Huge kitchen with breakfast bar with view to Family room and Dining Room, lots of storage space. All new flooring and paint.

Suzette Moore
Keller Williams Realty Atl. Partners
(404) 948-4845




