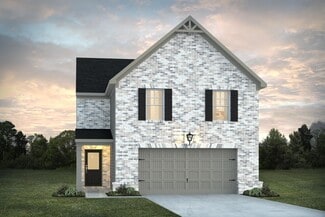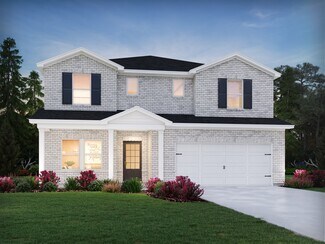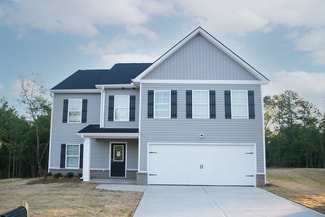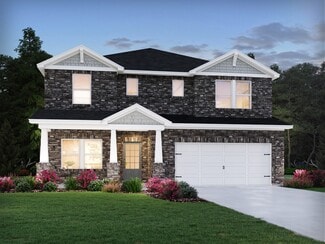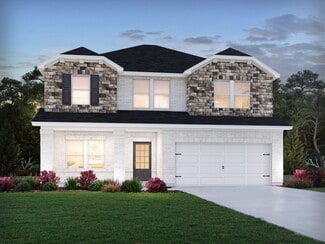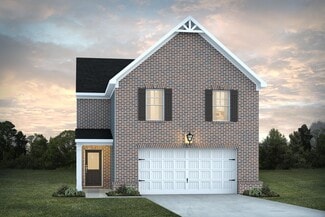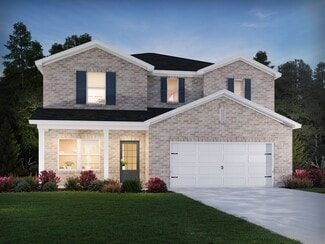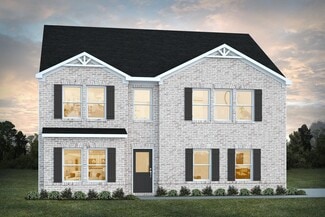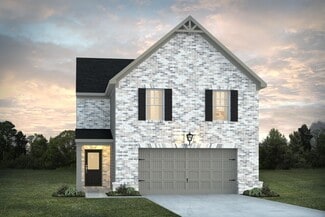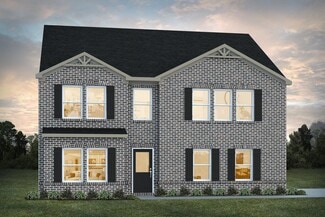$379,900
- 4 Beds
- 3.5 Baths
- 3,117 Sq Ft
371 Berkshire Place, Fairburn, GA 30213
NEW LUXURY LISTING - Bright * Newly Updated * Exceptional for those who value spacious interiors and inviting living and entertaining areas, with additional areas for work. Step into luxury living in this beautifully updated 4-bedroom, 3.5-bathroom home where modern upgrades meet timeless elegance. From the moment you enter, you're welcomed by solid bamboo hardwood flooring that flows

Tammi Sewall
Southern Classic Realtors
(470) 517-6707






