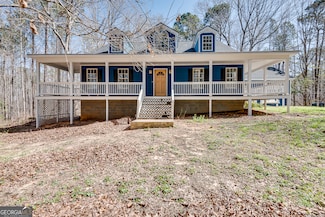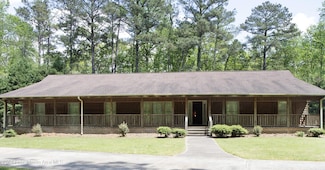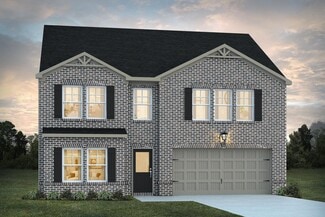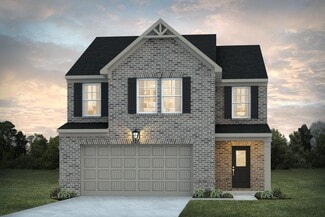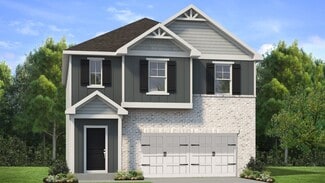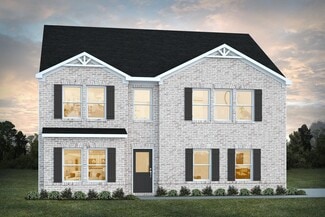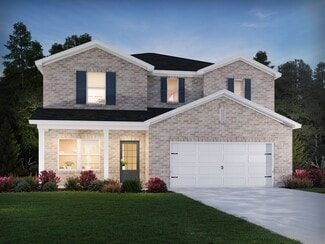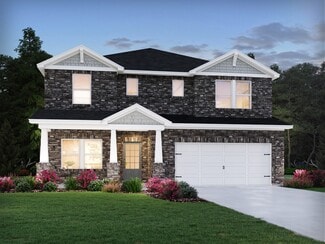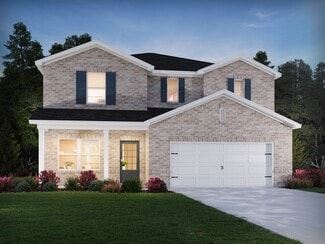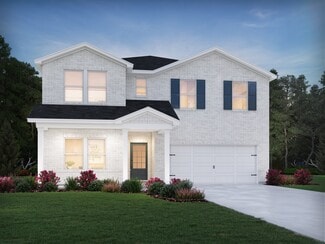$549,999
- 7 Beds
- 4 Baths
- 4,724 Sq Ft
2970 Oxford Rd, Atlanta, GA 30349
Featured on the upcoming season of HGTV's own House Hunters, this beautifully renovated 7 bedroom / 4 bathroom home is located in South Fulton close to Camp Creek Marketplace and the airport. The home sits on 2.05 private fenced acres of land. Also, comes Fully-Furnished with beds, sofas, 3 televisions, and does come with a security system and cameras. The finished basement features a game room

TJ Parks
Unlock Realty Group
(404) 948-6146

