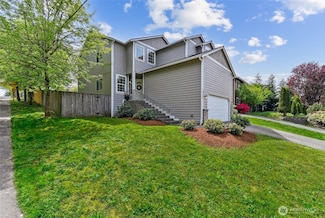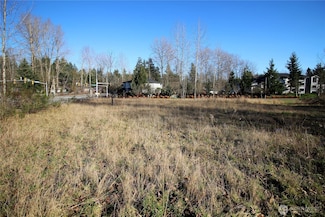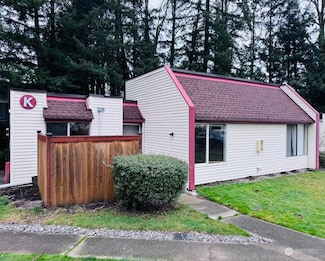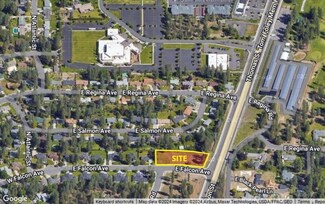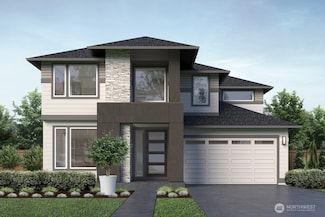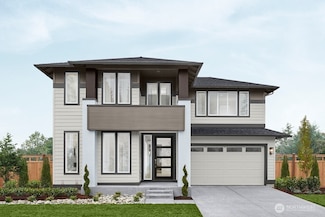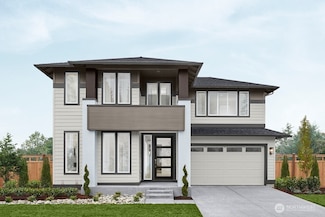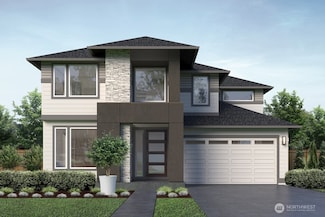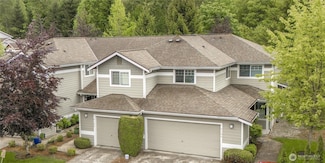$825,000
- 4 Beds
- 2.5 Baths
- 2,160 Sq Ft
15369 SE 183rd Dr, Renton, WA 98058
OUTDOOR LIVING OASIS ~ An entertainers dream on a prime greenbelt lot with scenic views of Lake Youngs Reserve, this luxurious Carriagewood 2-story with pool, jacuzzi, gazebo, sprawling deck & patio is just in time for summer! Stylish curb appeal with wrap-around covered porch opens to dramatic foyer with soaring ceilings & open staircase. Move-in ready with designer upgrades throughout ~ bamboo
Nicholas Southard Upgrade Realty



