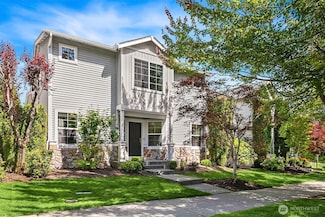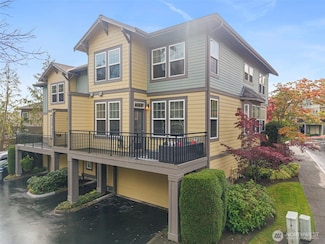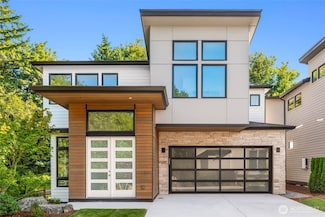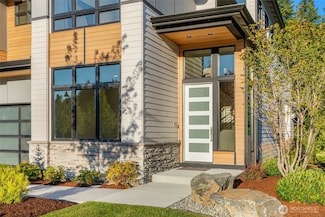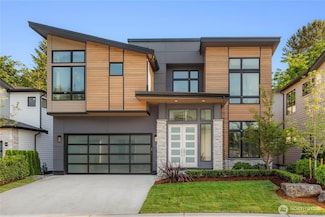$1,825,000 Open Sun 1PM - 4PM
- 4 Beds
- 2.5 Baths
- 3,388 Sq Ft
27519 SE 28th Place, Sammamish, WA 98075
A lovely Traditional style home w/ quality millwork & crown molding. Elegant Formal Living Rm w/ gas fireplace & High Ceilings, Dining Rm, main level Den, Powder Rm & Laundry Rm. The spacious Kitchen has SS Appliances, island with cooktop & breakfast bar, granite counters, dual ovens, microwave oven, pantry closet, eat in nook area. Large Family Rm w/ custom bookshelves & wall paneling, built-in
Thomas Allen John L. Scott, Inc.


