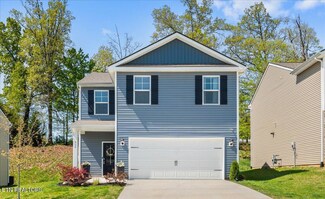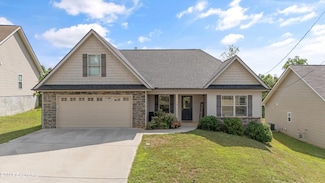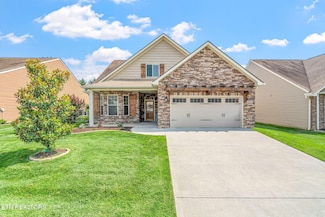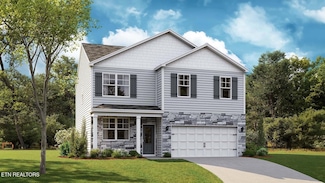$535,000 Sold May 15, 2025
1104 Sawtooth Oak Way, Knoxville, TN 37932
- 3 Beds
- 3 Baths
- 2,037 Sq Ft
- Built 2021
Last Sold Summary
- 5% Below List Price
- $263/SF
- 47 Days On Market
Current Estimated Value $557,257
Last Listing Agent Joan Clark Keller Williams West Knoxville
1104 Sawtooth Oak Way, Knoxville, TN 37932



















