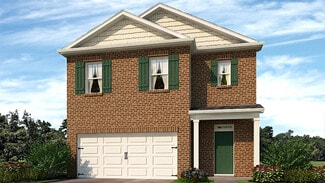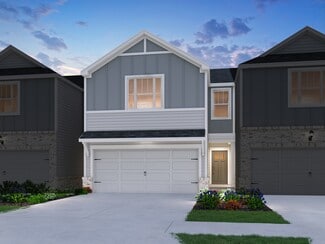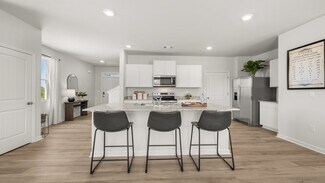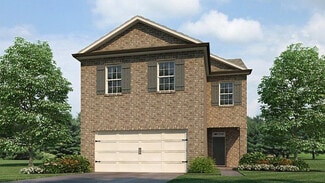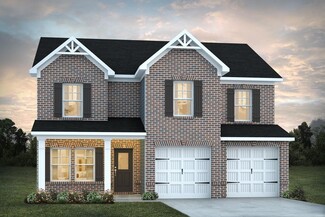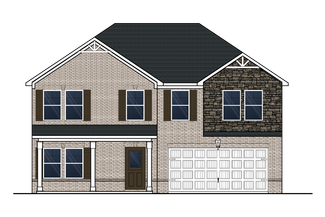$312,000 New Construction
- 3 Beds
- 2.5 Baths
7621 Avalon Blvd, Fairburn, GA 30213
Move-In Ready Luxury Townhome $10,000 Grant Available! Why wait to build? This brand new 3-bed, 2.5-bath townhome in Renaissance at South Park is ready to impress. You'll love the hardwood floors, coffered ceilings, cozy fireplace, and a chef's kitchen with granite counters, 42" cabinets, and a huge island made for entertaining. Upstairs, unwind in the flexible loft and retreat to a luxurious
Tyesha Miller Keller Williams Atlanta Classic
















