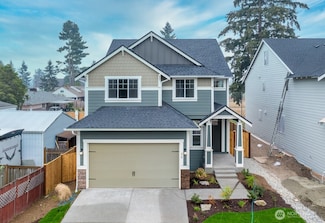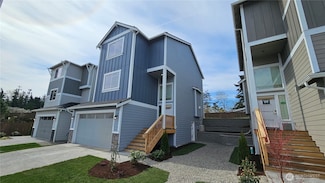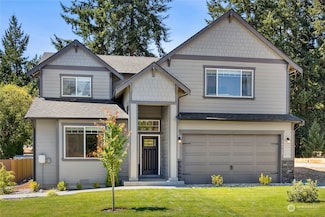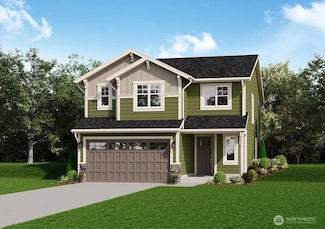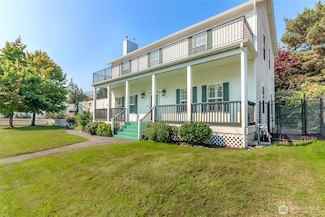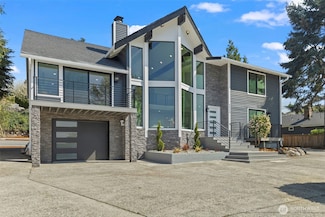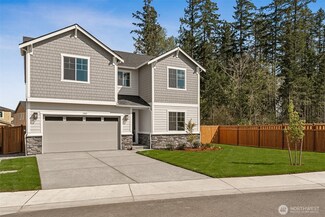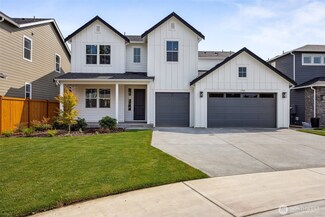$777,150 Open Mon 11AM - 4:30PM
- 4 Beds
- 2.5 Baths
- 2,191 Sq Ft
26917 30th Place S Unit 13, Kent, WA 98032
Star Lake Crossing by Soundbuilt Homes. Presale opportunities AND completed homes available with buyer bonuses of up to $18,000 BUYER BONUS YOUR WAY WHEN USING PREFERRED LENDER Standard features include Granite/quartz counters throughout, soft close doors & drawers, white painted millwork, open iron railings, extensive LVP flooring & tile shower surround in primary. Lot 13 features the Lark plan.

VonKarl Inman
eXp Realty
(253) 466-7415






