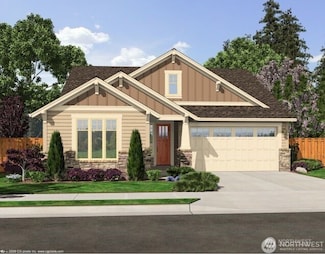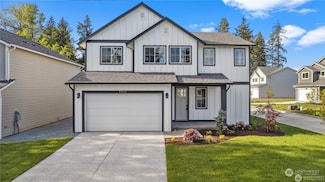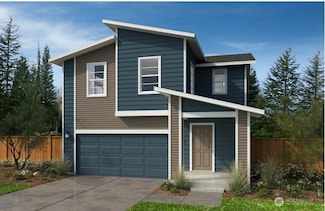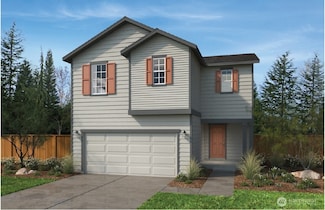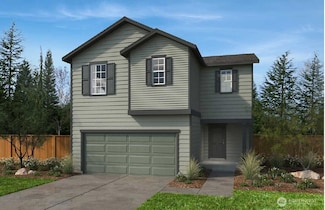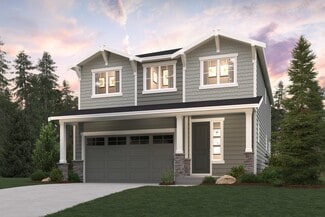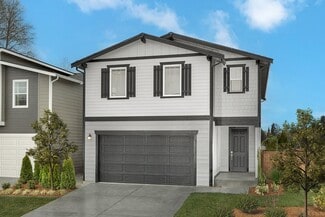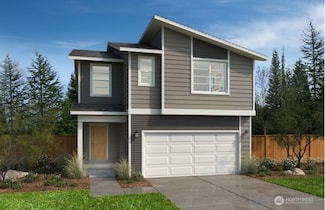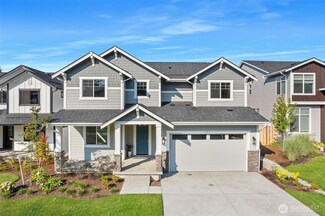$779,950 New Construction
- 4 Beds
- 3 Baths
- 2,510 Sq Ft
1418 60th Ave NE, Tacoma, WA 98422
Presale Opportunity! Secure your dream home & enjoy the flexibility to personalize your options. Welcome to your new home in Evelyn Heights community! The "Burrows" plan by Sager Homes combines comfort & style in an open-concept design. The spacious living & dining areas flow seamlessly into the kitchen which boasts quartz counters a large pantry & breakfast bar perfect for entertaining. The

David Quantrell
eXp Realty
(253) 893-6806


