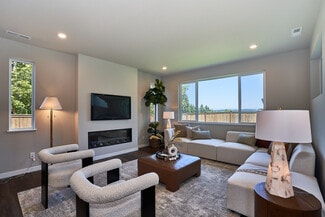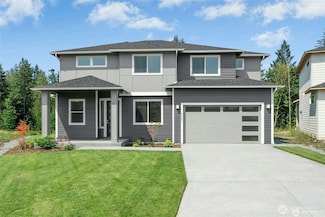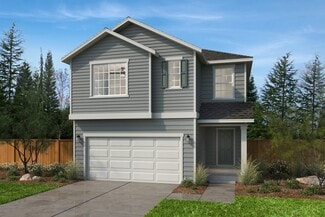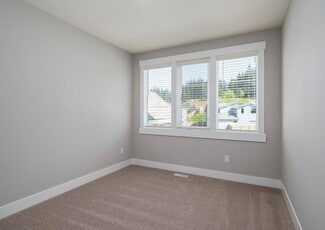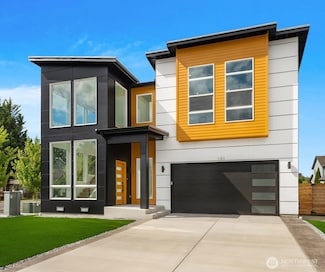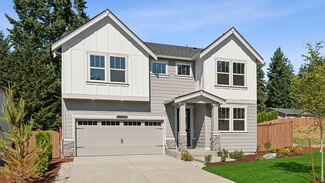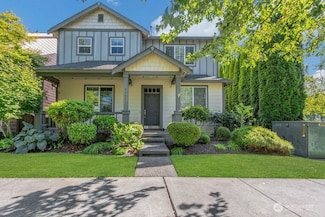$879,950 New Construction
- 4 Beds
- 3 Baths
- 2,510 Sq Ft
30217 11th Place S, Federal Way, WA 98003
Welcome to The Camden at The Summit at Steel Lake—in this new Soundbuilt Homes community! This rare rambler style home offers 2.510 sq. ft. with 4 bedrooms including a main floor primary suite! Main floor also features a great room concept and 2 additional bedrooms. Upstairs a spacious upstairs bonus room & 4th bedroom. Fully fenced 7,214 sq. ft. lot—larger than most new construction. Features
Kyle Fox Windermere RE/Lake Tapps, Inc






