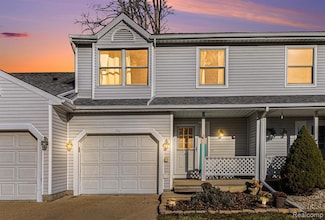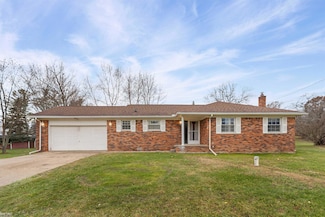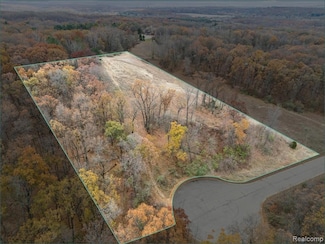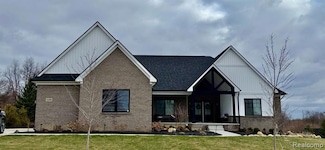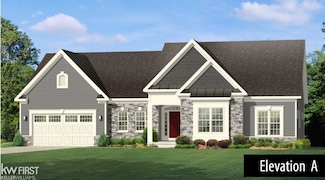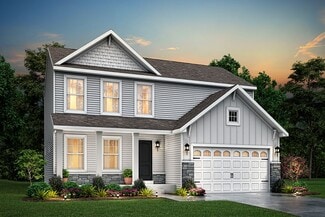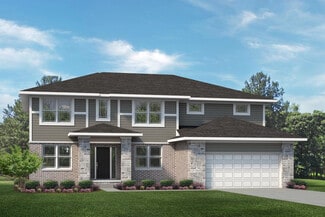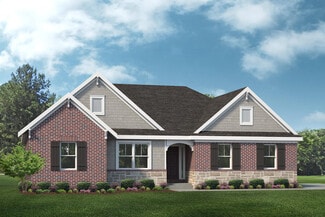$329,900
- 3 Beds
- 2.5 Baths
- 1,704 Sq Ft
480 Andover Woods Dr Unit 12, Fenton, MI 48430
Welcome home to this beautifully maintained 3-bedroom, 2.1 bath home offering a perfect blend of comfort and modern updates. Step inside to a bright, open-concept layout where the living room with a cozy gas fireplace flows seamlessly into the dining area and gorgeous kitchen featuring granite countertops, stainless steel appliances, and plenty of cabinet space. Freshly painted, this home is

Lynne Gebski
EXP Realty Main
(810) 510-3986








