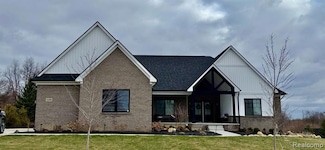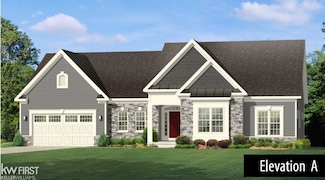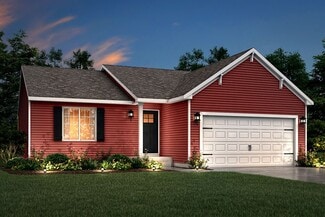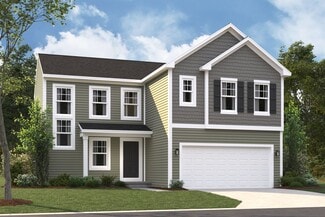$417,999 Open Sun 1PM - 3PM
- 3 Beds
- 2.5 Baths
- 1,858 Sq Ft
2440 Torrey Grove Ct, Fenton, MI 48430
COMING SOON in the highly sought-after Lake Fenton Community Schools district! Welcome home to this impeccably maintained ranch in beautiful Lake Fenton where comfort, style, and location come together perfectly. This stunning 3-bedroom, 2.5-bath home checks all the boxes:Spacious open-concept layout with soaring 9-foot ceilings *Gorgeous formal dining room + elegant butler’s pantry

Christine Champlin
RE/MAX Platinum-Fenton
(810) 255-0115














































