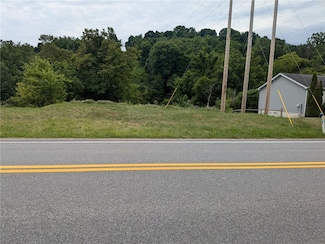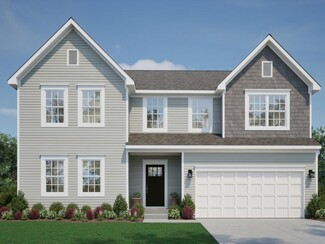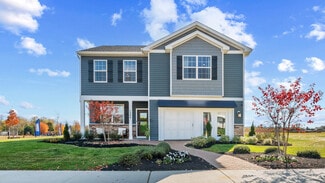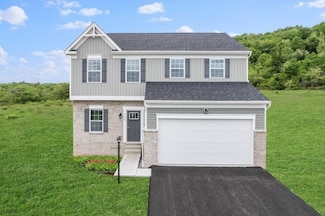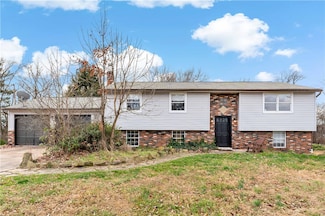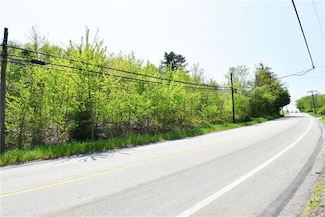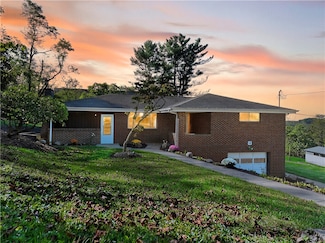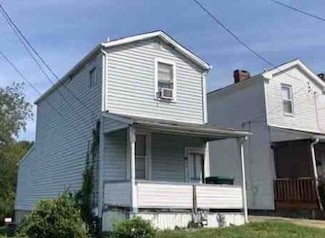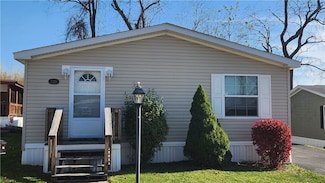$250,000
- 3 Beds
- 3 Baths
- 2,345 Sq Ft
12 Belmont Ave, Gastonville, PA 15336
Welcome to your dream home at 12 Belmont Avenue! This large 3-bedroom, 3-bathroom home has been fully renovated for modern living with a cozy touch. Inside, you'll find a spacious layout with a mix of original hardwood floors downstairs and new carpet upstairs. The highlight is the huge master suite, featuring a double closet for ample storage. The two additional bedrooms are welcoming and

John Marzullo
COMPASS PENNSYLVANIA, LLC
(866) 393-5154


