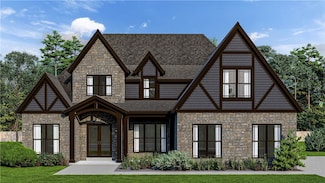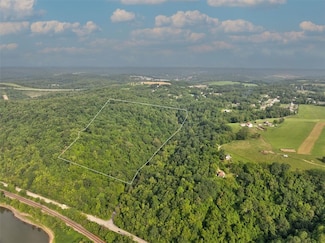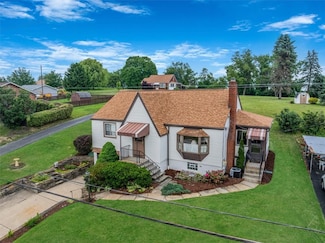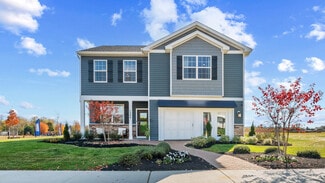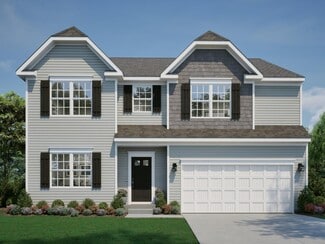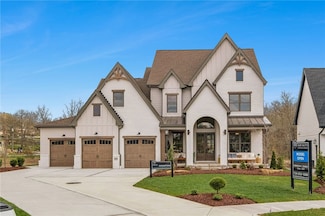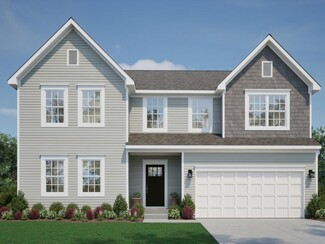$610,000
- 4 Beds
- 4.5 Baths
- 3,240 Sq Ft
103 Farm Ln, Clairton, PA 15025
This custom-designed home blends luxury with quality craftsmanship on a desirable corner 1⁄2-acre lot with a spacious, level side yard perfect for outdoor fun. The stone and cedar exterior makes a striking first impression. Inside, luxury vinyl flooring flows through the main level, featuring an updated gourmet kitchen with stainless steel appliances, Corian countertops, double oven, and large

Lori Bost
HOWARD HANNA REAL ESTATE SERVICES
(412) 520-7886












