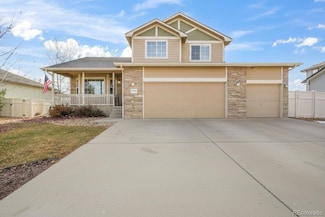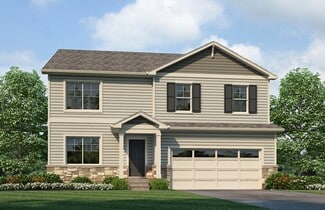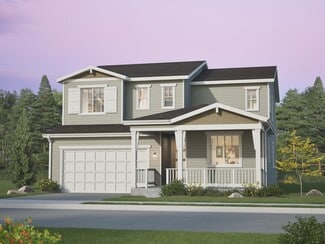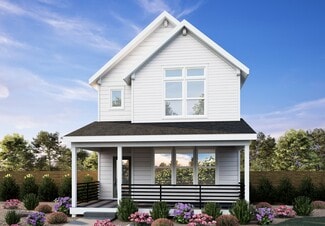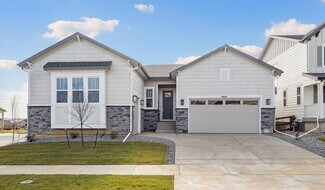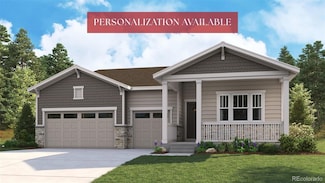$599,000
- 5 Beds
- 3 Baths
- 3,340 Sq Ft
5870 Scenic Ave, Firestone, CO 80504
$39,000 Price Drop! This spacious one-level ranch home with mountain view and a finished walkout basement offers room for everyone with 5 bedrooms and 3 bathrooms thoughtfully designed across two levels of living. The huge eat-in kitchen features stainless steel appliances and is open to the vaulted family room. The walkout basement expands your living options, providing additional bedrooms,

Diane Ortiz
Shift Real Estate LLC
(833) 987-6822


