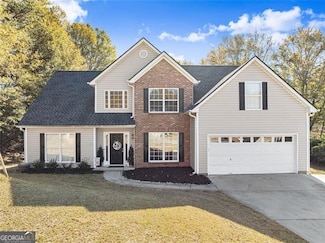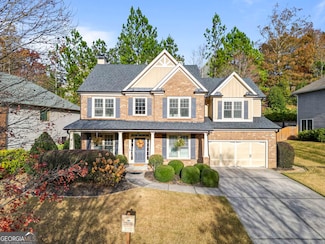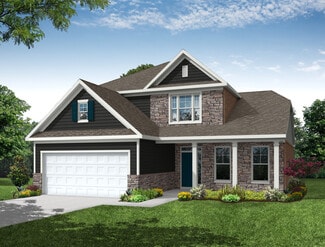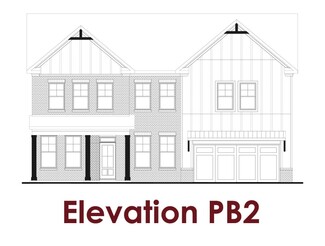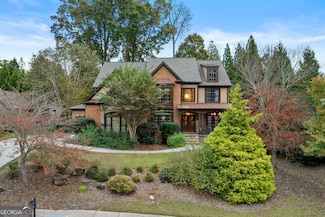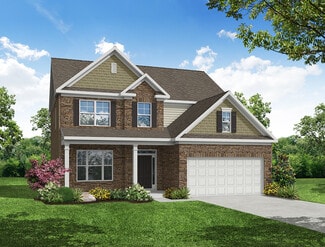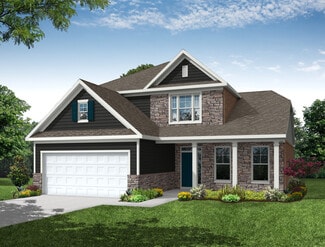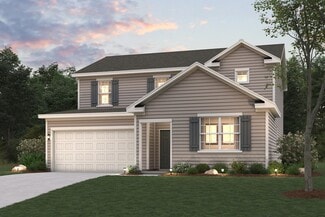$425,000
- 4 Beds
- 2.5 Baths
- 2,176 Sq Ft
7005 Litany Ct, Flowery Branch, GA 30542
Welcome to 7005 Litany Court in beautiful Flowery Branch, GA-a well-maintained 4-bed, 2.5-bath home located in the highly desirable Cherokee Bluff School District. Inside, you'll find an inviting main level featuring soaring ceilings in the living room and durable LVP flooring throughout the primary living areas. The primary suite on the main floor provides comfort and convenience, complemented

Jason Buffington
Keller Williams Lanier Partners
(470) 613-7544

