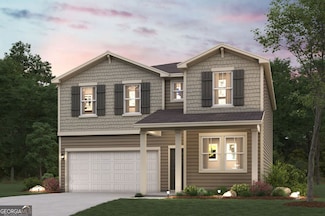$195,000
- Land
- 4.17 Acres
- $46,763 per Acre
4960 Old Winder Hwy, Braselton, GA 30517
PROPERTY OVERVIEW Norton Commercial is proud to present +/- 4.169 AC in Hall County featuring 63 feet of road frontage and convenient access to essential utilities, including water (sewer not available). The property has two natural water features-an intermittent stream along the southern boundary and a perennial stream in the northern portion. Tract is fully wooded with rolling to sloping
Zach Tibbs Norton Commercial Acreage Group












