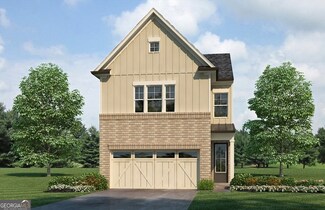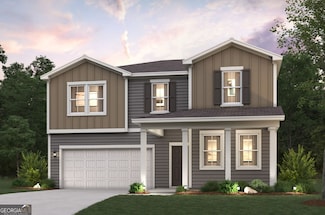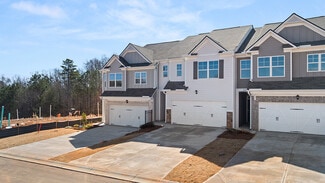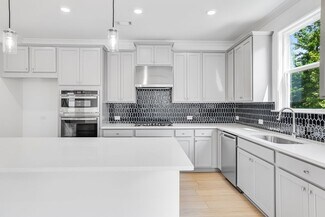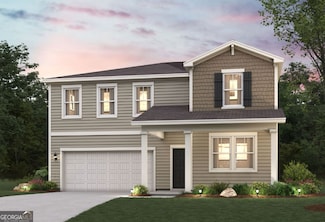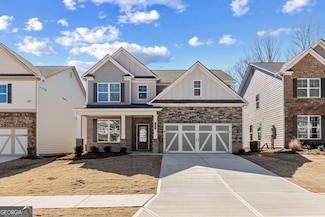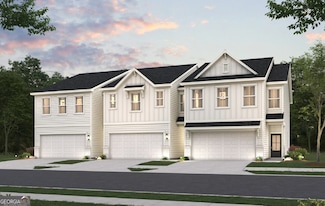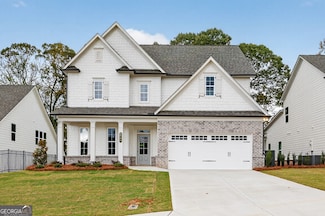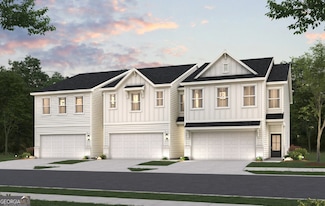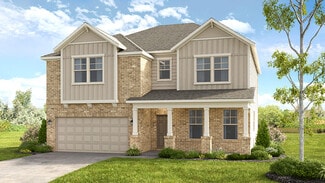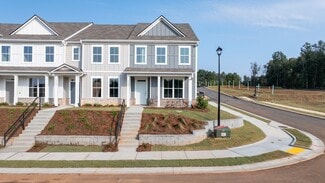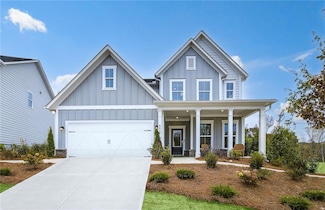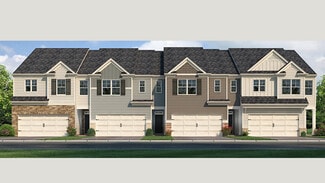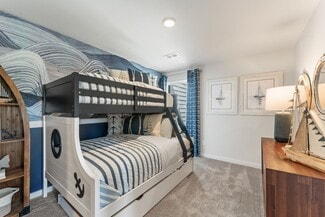$382,562 New Construction
- 3 Beds
- 2.5 Baths
5619 Chickory Dr, Flowery Branch, GA 30542
Mulberry Summit welcomes you home to peace and tranquility in the quaint city of Flowery Branch. Our architecturally designed townhomes feature an array of sleek finishes and a thoughtful open-plan design. The Grantham at Mulberry Summit - the most spacious of the standard townhome plans, offering ~1,786 sq ft of refined living space. With three bedrooms, 2.5 baths, and generous room proportions,
Reshanda Fowler McKinley Properties LLC


