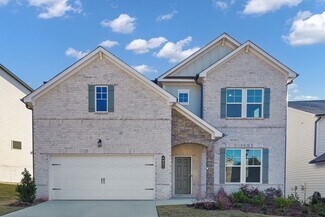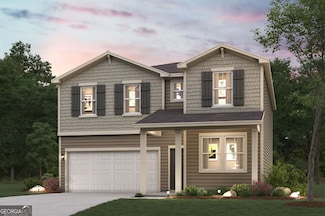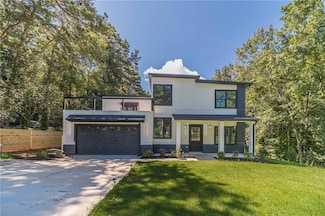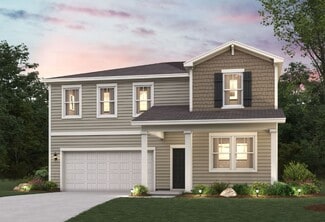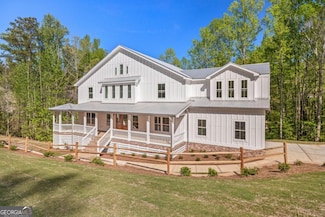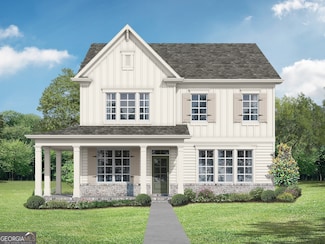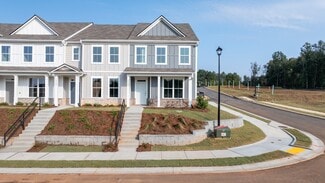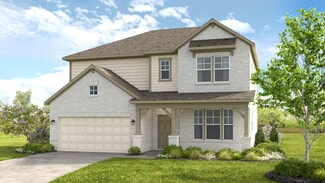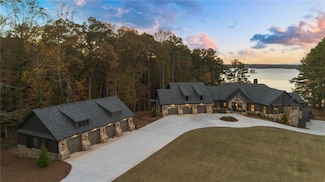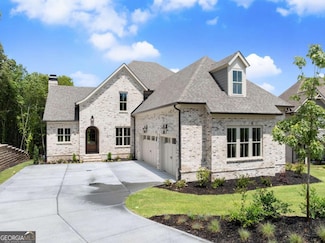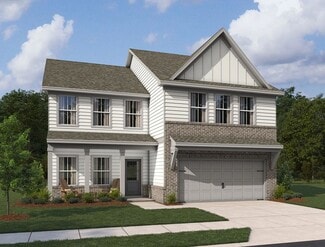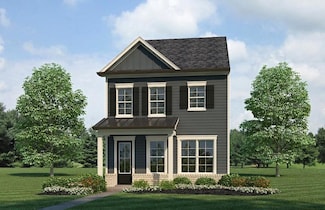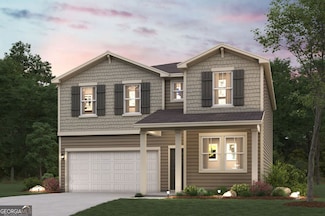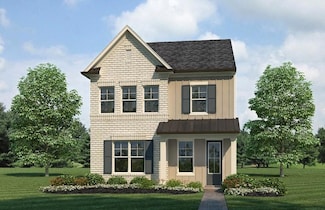$381,122 New Construction
- 3 Beds
- 2.5 Baths
- 1,786 Sq Ft
5635 Chickory Dr Unit 122, Flowery Branch, GA 30542
Welcome to Mulberry Summit — Flowery Branch’s newest townhome community where style and comfort come together beautifully. Step inside and you’ll immediately notice the spacious feel, thanks to soaring 9-foot ceilings and an open-concept layout that makes the kitchen, dining, and living areas flow effortlessly. The kitchen is a true standout, with a huge granite island, sleek 42-inch cabinets, GE
Reshanda Fowler McKinley Properties, LLC.


