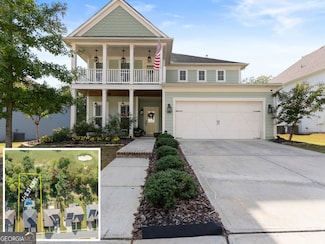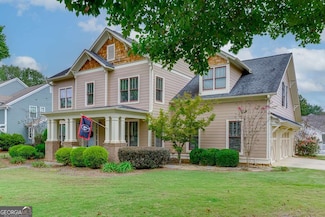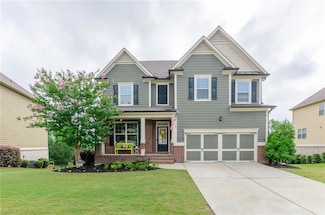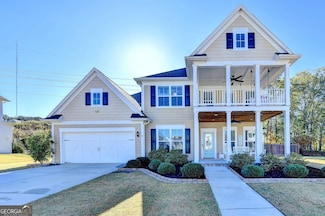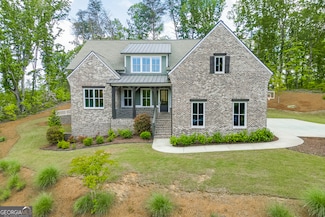$450,000
- 4 Beds
- 2.5 Baths
- 2,019 Sq Ft
7835 Keepsake Ln, Flowery Branch, GA 30542
Welcome to this beautiful and meticulously maintained home located in the highly desirable Sterling on the Lake community! This spacious floor plan offers 4 bedrooms plus a large bonus room perfect as a 5th bedroom, home office, media room, or playroom.The gourmet kitchen opens into the cozy fireside family room and bright breakfast area, with a separate formal dining room ideal for

Izabella Odabi
EXP Realty, LLC.
(470) 264-5037















