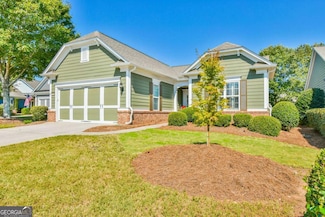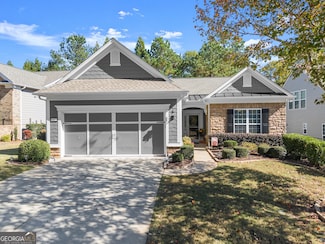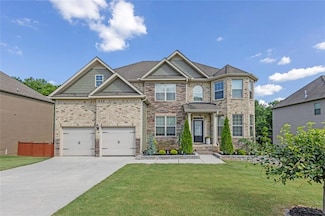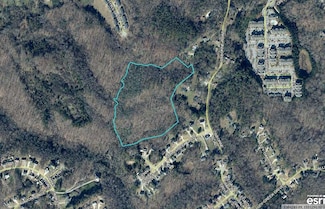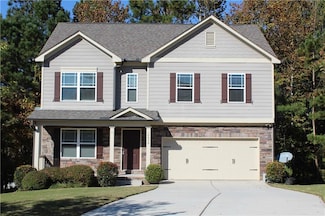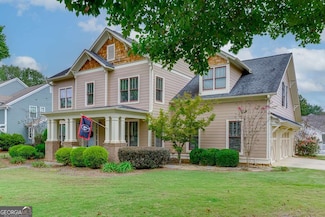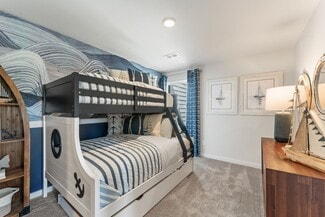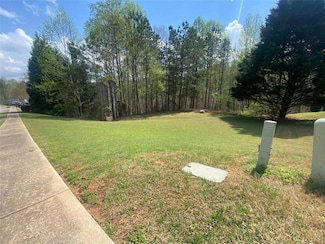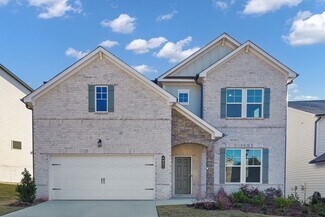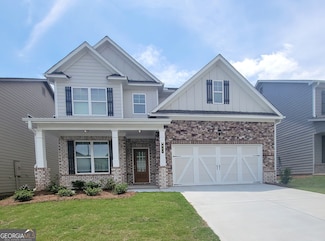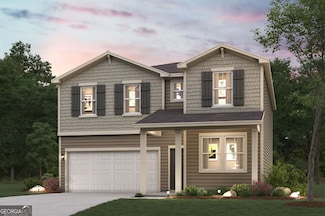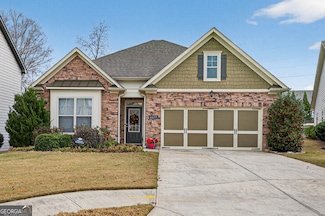$504,999
- 2 Beds
- 2 Baths
- 1,906 Sq Ft
6821 Bungalow Rd, Flowery Branch, GA 30542
Happy Holidays! Welcome to your dream home! Master on main!!! All furniture can be negotiated. This beautiful upgraded 2-bedroom, 2-bath Split-plan is nestled in the highly desirable 55+ gated community of The Retreat at Sterling on the Lake. With more features and upgrades than new construction, this move-in ready home offers an exceptional lifestyle in a tranquil setting. Step into the heart of
Henriette Wilhelm Chapman Hall Realtors Professionals







