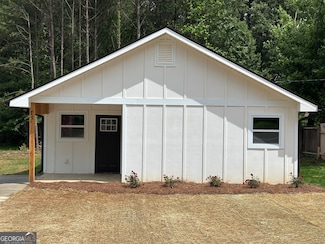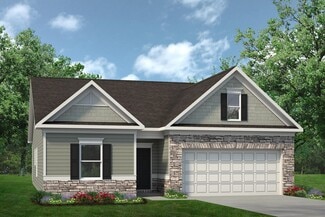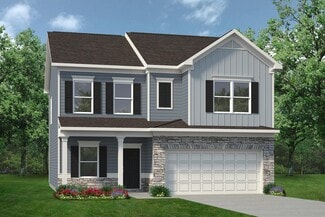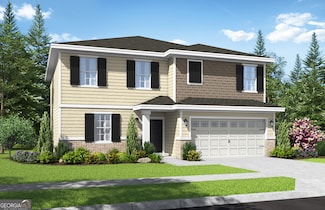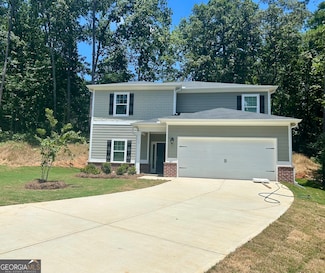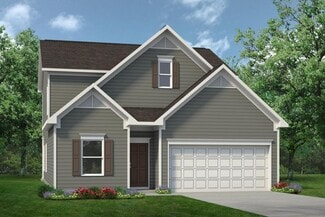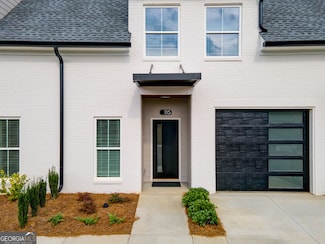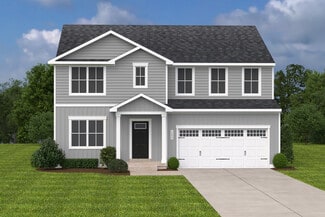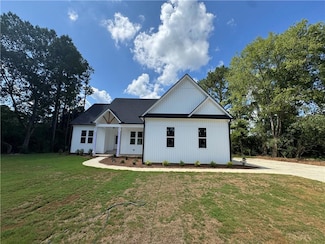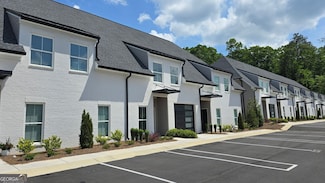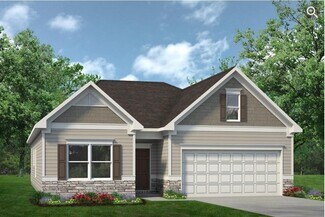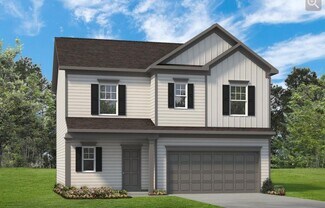$247,500 New Construction
- 3 Beds
- 2 Baths
- 1,150 Sq Ft
15 Alexander St, Rome, GA 30165
Cottage ready to move right in! Open living, dining & kitchen. 3BR/ 2 baths. Mud bench, split bedrooms, stainless appliances include stove, microwave, & dishwasher. Laminate flooring. Large laundry/utility room. Established neighborhood.

Cindy Green Fricks
Toles, Temple & Wright, Inc.
(706) 409-1793

