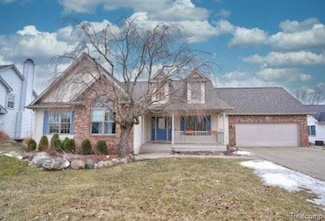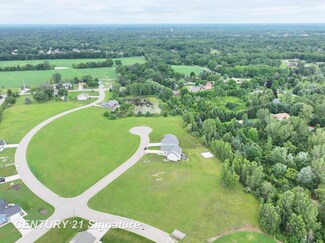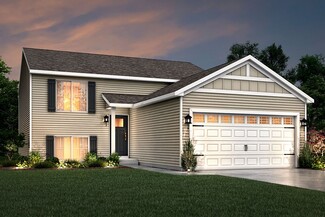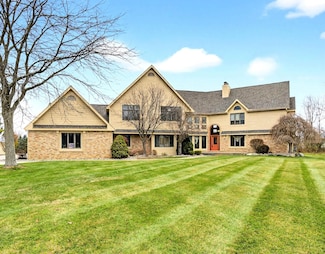$349,900
- 5 Beds
- 3.5 Baths
- 2,080 Sq Ft
219 Primrose Ln, Flushing, MI 48433
This beautiful 5-bedroom home with 3.5 baths, is priced to sell! Features include: Fire Lit Great room with soaring ceilings, first floor master bedroom with nice ensuit bath, lots of hardwood and ceramic tile flooring throughout. Granite countertops, formal dining room plus an additional breakfast nook in a spacious kitchen, huge finished basement with a full bath and 6th bedroom with an egress

Hilda McNamara
AAA McNamara Properties Inc
(810) 642-3785














































