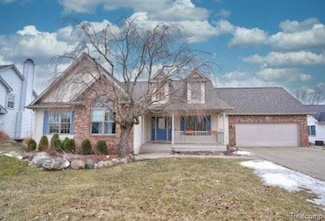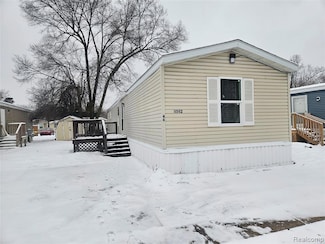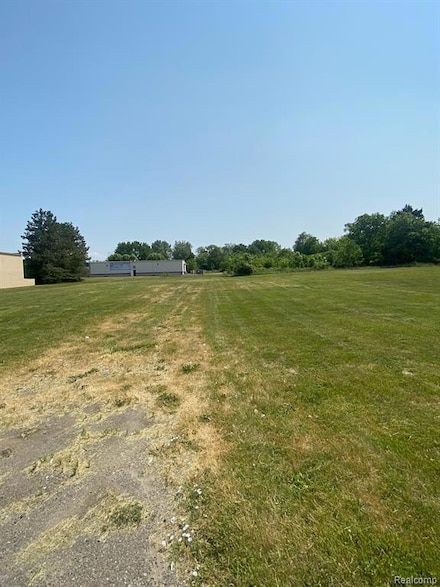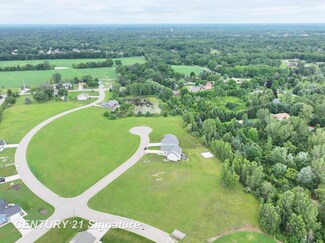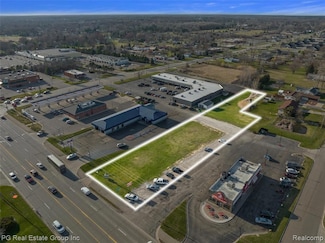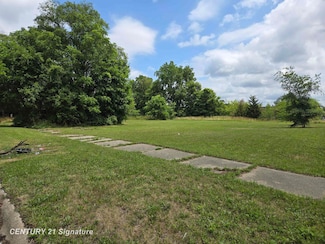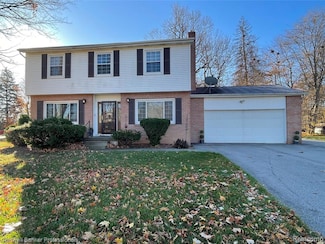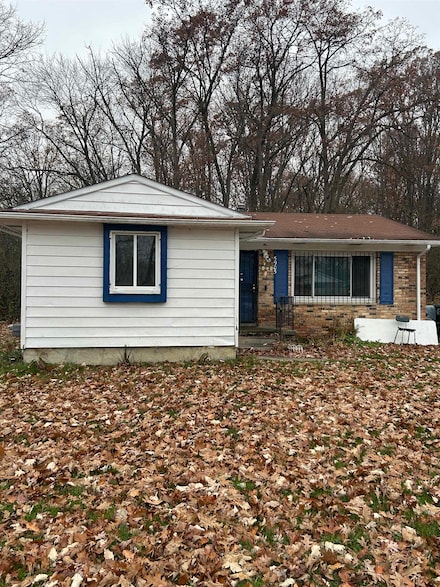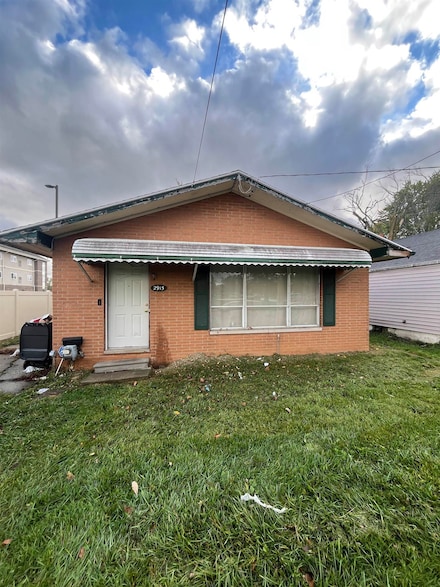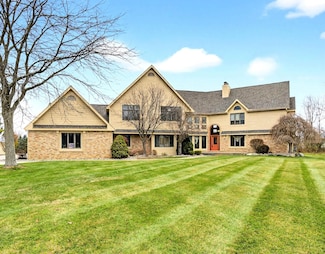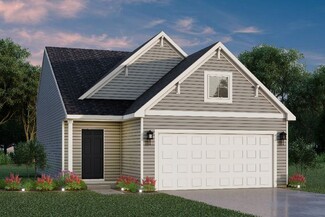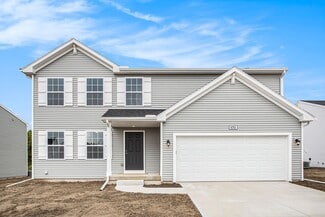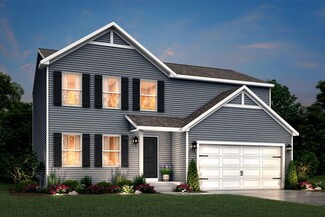$379,999
- 5 Beds
- 3.5 Baths
- 2,080 Sq Ft
219 Primrose Ln, Flushing, MI 48433
MOTIVATED SELLER! Beautiful 5-bedroom home with 3.5 baths including a master bath. Hardwood and ceramic tile flooring throughout. Granite countertops plus additional breakfast nook in spacious kitchen. Plus formal dining room. Living room and family room. Huge finished basement with a full bathroom in the lower level. Beautiful backyard plus an in-ground swimming pool and pool house. Don't delay

Hilda McNamara
AAA McNamara Properties Inc
(810) 642-3785

