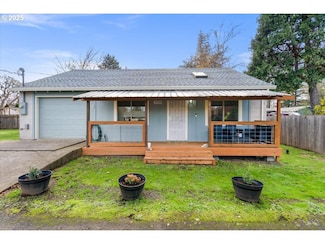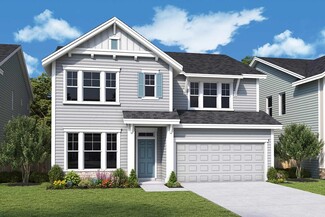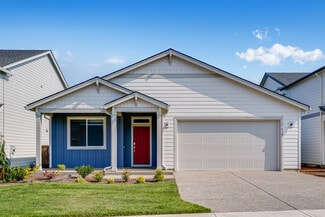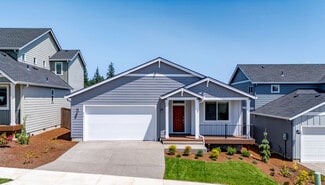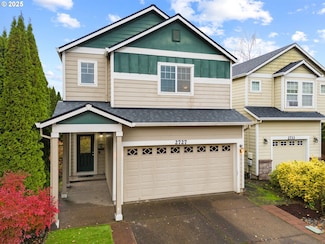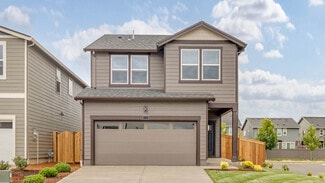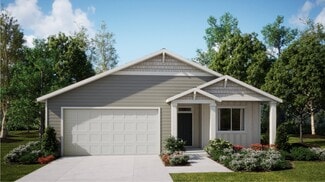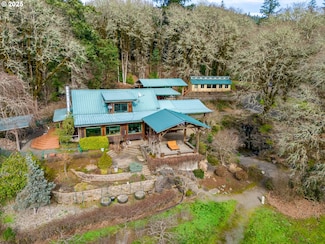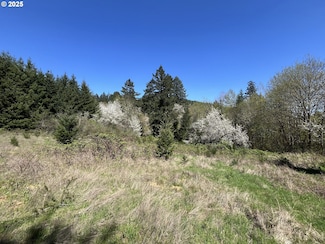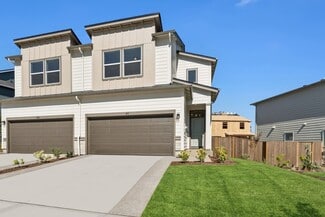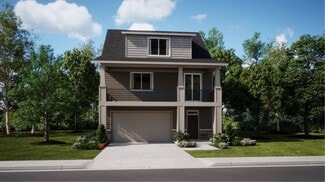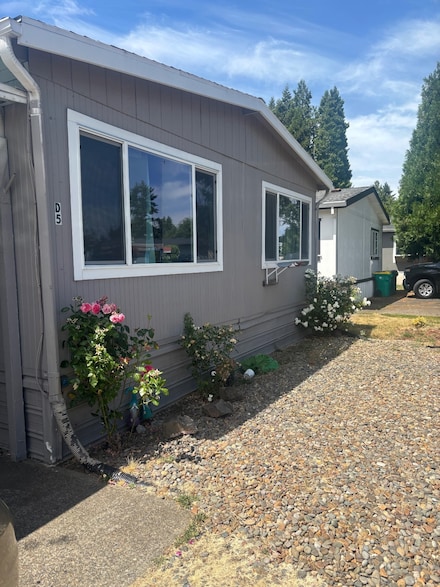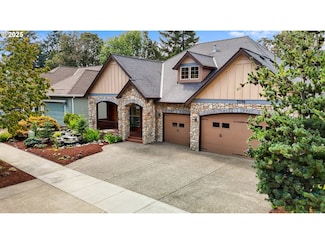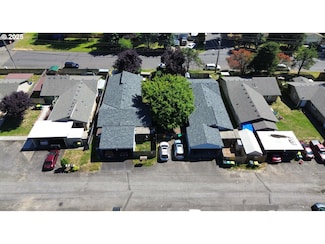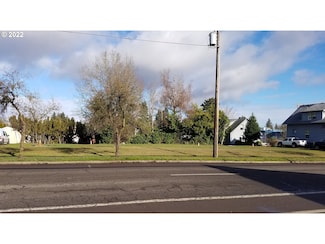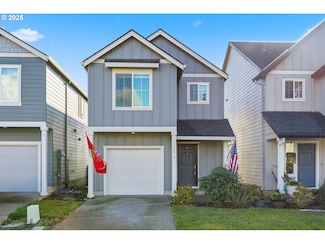Forest Grove, OR, a city of about 26,000 residents, has evolved beyond its college town roots centered around Pacific University. The downtown area is lively, featuring a variety of restaurants, coffee shops, antique stores, and galleries. Dining options include Black Dog Bar and Grill, known for slow-smoked barbecue, and Cornerstone Pub and Grill, with an extensive beer selection. David Hill Vineyards and Winery offers wine tastings paired with charcuterie boards. Community events are abundant, with highlights such as the Concours d’Elegance vintage car show, the Annual Sidewalk Chalk Art Festival, and the Corn Roast. The Forest Grove Farmers Market and First Wednesday market are popular for fresh produce and artisan goods.
Forest Grove features several parks, including Thatcher Park with sports fields and a playground, and Lincoln Park, which offers a soccer field, BMX course, and skatepark. The Fernhill Wetlands provide a serene natural area and function as a wastewater treatment center, attracting diverse wildlife. Housing includes original Craftsman homes near downtown, as well as split-level and ranch-style homes from the 1960s and 1970s. New traditional homes with Craftsman touches are also common.
Public transportation is facilitated by Ride Connection, with routes like GroveLink and WestLink connecting Forest Grove to nearby communities. Located about 27 miles from downtown Portland via Oregon state Route 26, Forest Grove has seen a decrease in crime rates since 2020, with property crime rates below the state average. The city experiences a temperate climate with four distinct seasons, though fall and winter are typically rainy.



