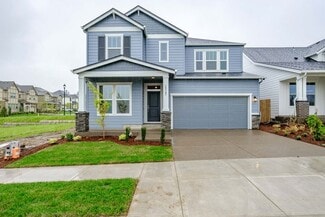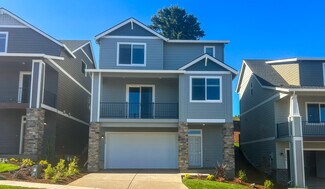$475,000
- 3 Beds
- 2 Baths
- 1,296 Sq Ft
1119 Hawthorne St, Forest Grove, OR 97116
Welcome to 1119 Hawthorne St in Forest Grove! This charming and well-maintained single-level home is move-in ready and offers comfort and convenience. Inside, you’ll appreciate the primary bedroom with ensuite bathroom, updated kitchen, and year-round comfort of central heating and A/C. Outside, enjoy the convenience of a spacious RV parking area, raised garden beds, a fully fenced yard, and both
Ben Farley Genesis Realty











