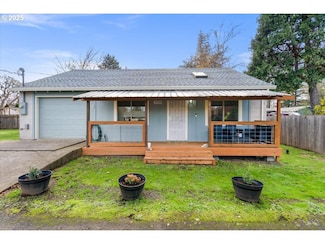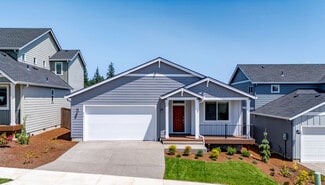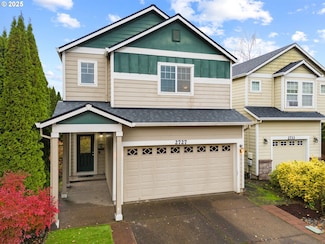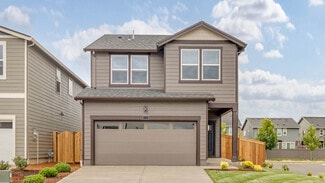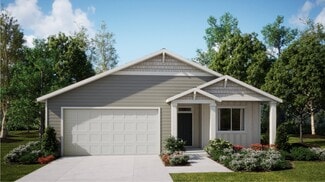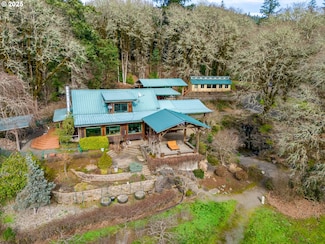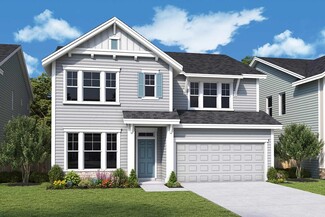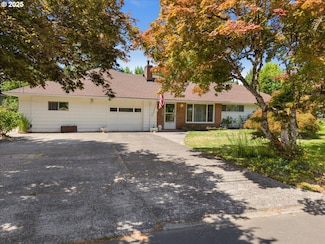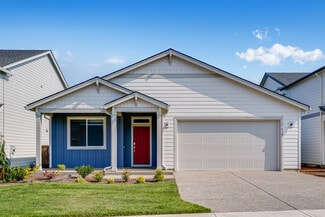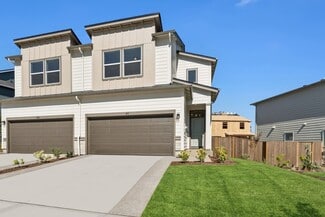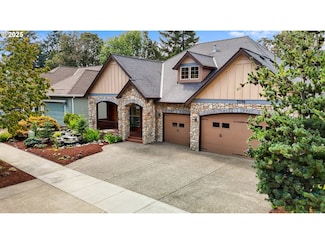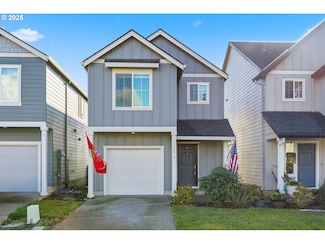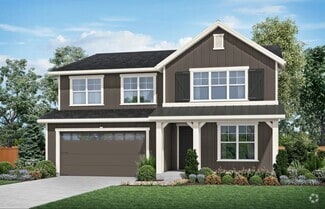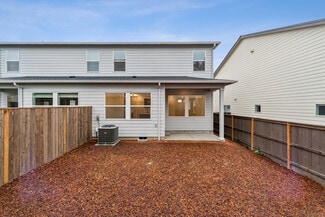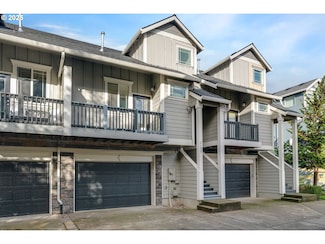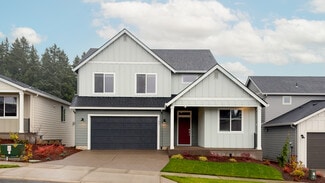$959,000
- 4 Beds
- 4 Baths
- 3,494 Sq Ft
1938 16th Ave, Forest Grove, OR 97116
The Grande Dame of Forest Grove is celebrating its 150th year! In the heart of Oregon’s wine country, just 30 minutes from downtown Portland, stands the Historic IL Smith House—an Italianate beauty built in 1876 and proudly registered on the Oregon Historic Sites Register. Single family home that can convert to multi-generational living, multi-family or rental income. The main home welcomes you

Nicole Ellis
John L. Scott Market Center
(971) 272-8959


