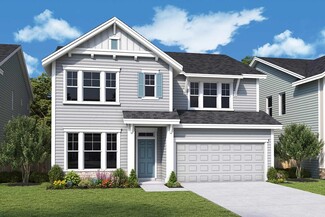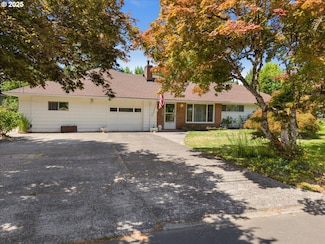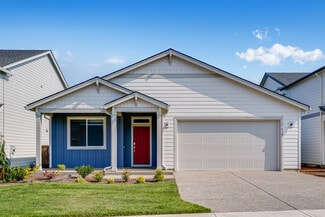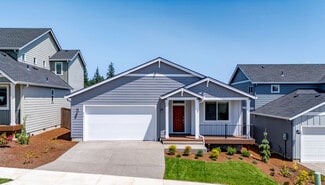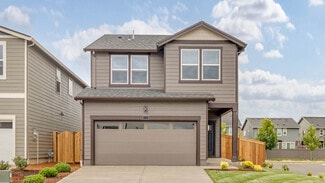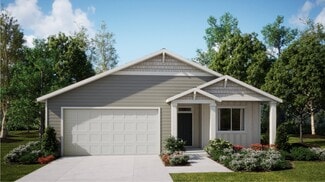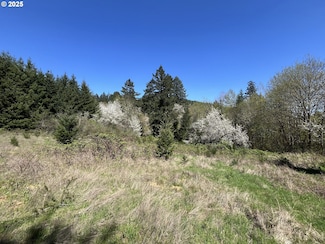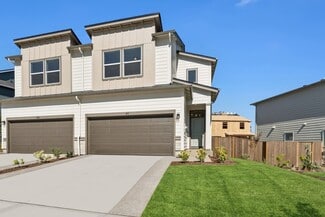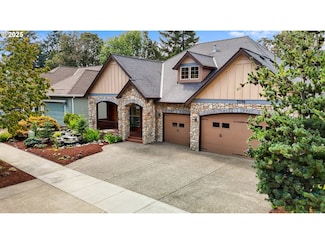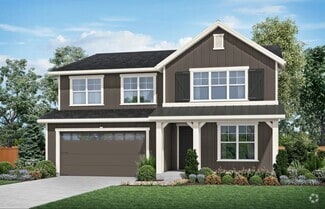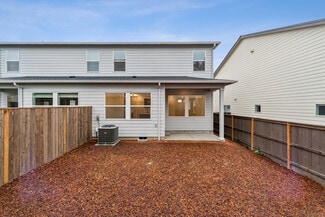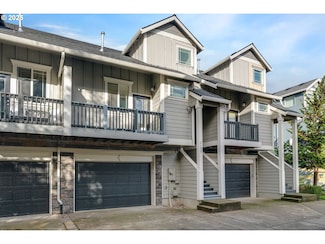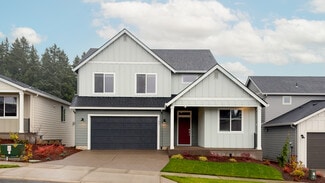$739,090 New Construction
- 4 Beds
- 3.5 Baths
- 2,906 Sq Ft
871 Butte Dr, Forest Grove, OR 97116
Special Low-Interest Rate Financing Available! The expansive Alder plan enters into a Foyer/Den from front door area and then into a wonderfully open Kitchen/ Dining and Family Room great area for gatherings including an extended back deck! Upstairs has a generously sized loft, then four bedrooms, one large secondary with its own full bath! The amount of Milgard windows to let in natural light is
Laura Tinghitella Weekley Homes LLC




