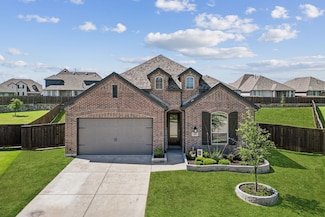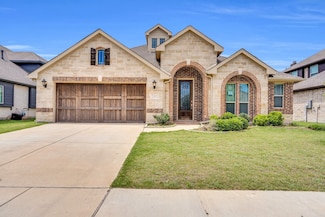$355,000 Last List Price Sold Aug 01, 2025
1654 Castleford Dr, Forney, TX 75126
- 3 Beds
- 2.5 Baths
- 2,130 Sq Ft
- Built 2020
Last Sold Summary
- $167/SF
- 53 Days On Market
Current Estimated Value $382,986
Last Listing Agent Sara Hudler Coldwell Banker Apex, REALTORS
1654 Castleford Dr, Forney, TX 75126










































