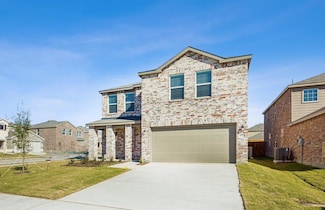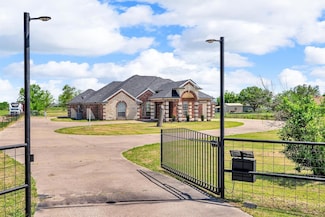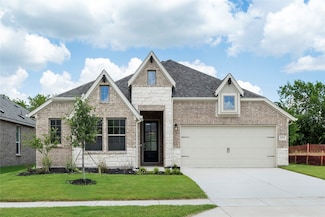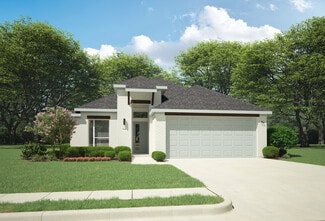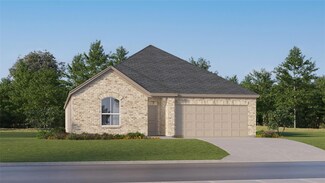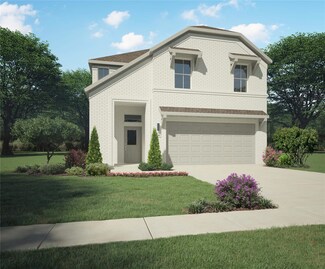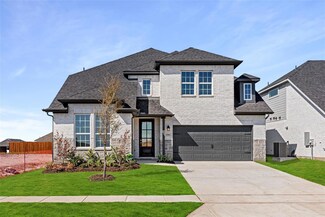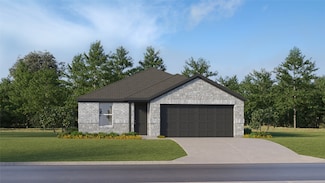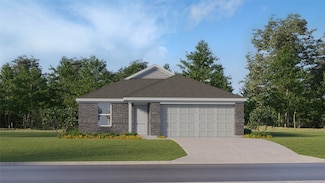$484,000 Last List Price Sold Sep 19, 2025
1110 Sandgate Dr, Forney, TX 75126
- 4 Beds
- 3 Baths
- 3,012 Sq Ft
- Built 2021
Last Sold Summary
- $161/SF
- 47 Days On Market
Current Estimated Value $484,000
Last Listing Agent Janae Alvarez Weichert, REALTORS - The Legac
1110 Sandgate Dr, Forney, TX 75126


